autocad training course
$600
Auto cad Training Course
The subject taught in the CAD mechanical AutoCAD are :
- Introduction and Orientation to Technical Drafting.
- Introduction to Computer-Aided Drafting and Design.
- Instrument Drawing Techniques.
- Drawing Management / File Types.
- Design Processes and Methods.
- Sketching CAD Mechanical AutoCAD.
- Orthographic Projection/ Multi view Drawings.
3d-Labs having a training division offers the best of professional courses with quality experts to guide and assist you and your career.
3D-LABS leading engineering firm since 2003, is proud to deliver industrial design training . We intend to deliver the best learning in experience.
This training is designed to prepare freshers for entry into a design environment. Further training in the design field would qualify the student as a experienced technician in any design industry.
Provides real time training on Engineering design and live projects on the following categories.
Category – A
1. Piping draftsman = 2 weeks = 2hrs/day
2. Piping design engineer
3. Piping stress engineer = 3 weeks = 2hrs/day
(2 and 3 are combined & cannot be taken separately)
= 4 weeks = 2hrs/day
Category – B
1. Structural draftsman = 2 weeks = 2hrs/day
2. Structural design engineer
3. Structural stress engineer = 3 weeks = 2hrs/day
(2 and 3 are combined & cannot be taken separately)
For 1, 2 & 3 = 4 weeks = 2hrs/day
Category – C
1. Pressure vessel draftsman = 3 weeks = 2hrs/day
2. Pressure vessel design engineer = 3 weeks = 2hrs/day
For 1 & 2 = 5 weeks = 2hrs/day
Category – D
1. Heat exchanger draftsman = 4 weeks = 2hrs/day
2. Heat exchanger design engineer = 3 weeks = 2hrs/day
For 1 & 2 = 6 weeks = 2hrs/day
Category – E
1. Storage tank draftsman = 4 weeks = 2hrs/day
2. Storage tank design engineer = 3 weeks = 2hrs/day
For 1 & 2 = 6 weeks = 2hrs/day
Category – F
1. Skid modelling engineer or Skid draftsman = 3 weeks = 2hrs/day
2. Skid design engineer = 3 weeks = 2hrs/day
For 1 & 2 = 6 weeks = 2hrs/day
Category – G
1. Software modeler for FEA = 3 weeks = 2hrs/day
2. FEA engineer = 3 weeks = 2hrs/day
For 1 & 2 = 6 weeks = 2hrs/day


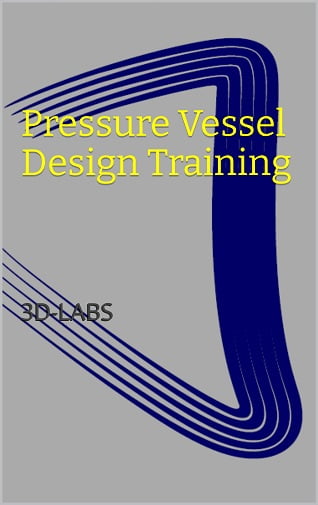
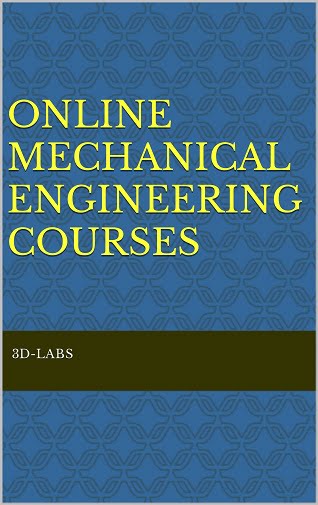
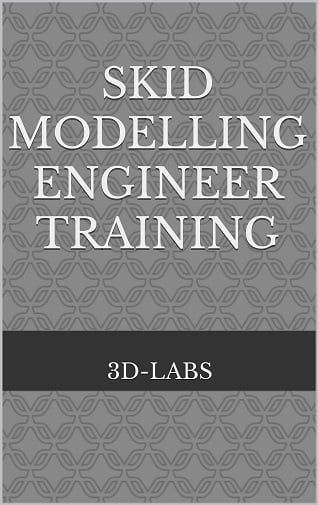
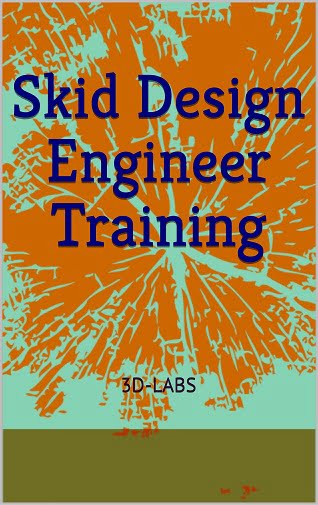
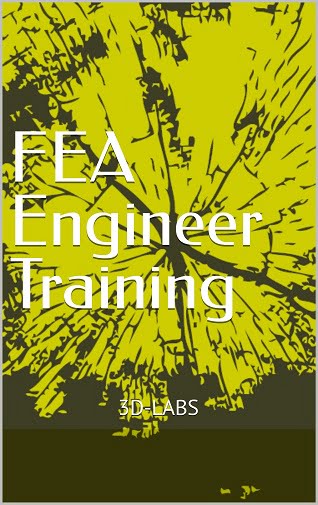
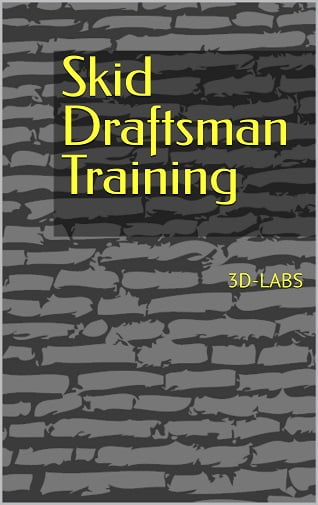
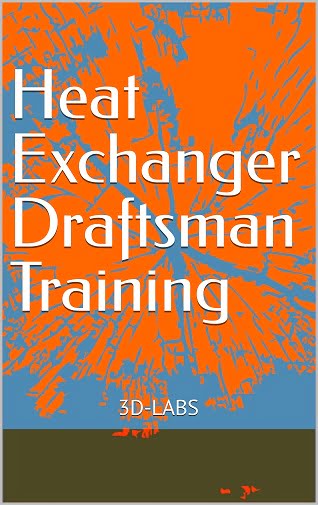
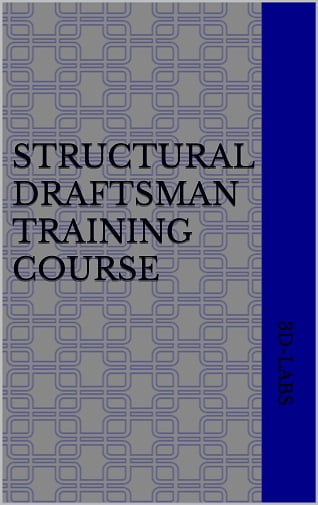

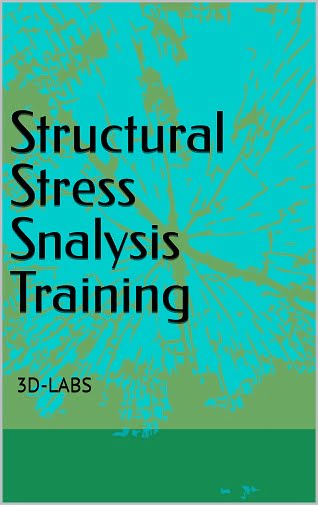
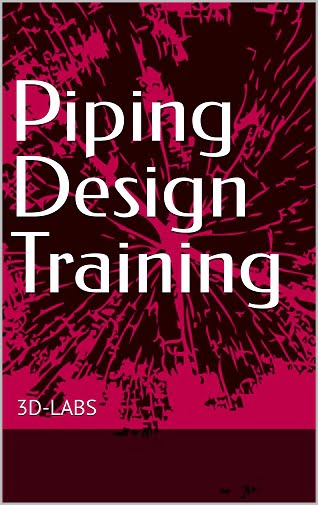
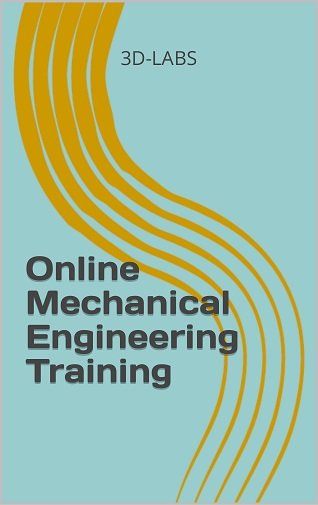
Reviews
There are no reviews yet.