Description
This drawing is for educational purpose only, most of the dimensions are calculated and assumed
Error: Contact form not found.
The reject liquid tank drawing provides a comprehensive and detailed blueprint for the construction and installation of a tank specifically designed for storing and managing reject liquids. This drawing includes vital design specifications such as material composition, tank capacity, and structural integrity requirements to ensure safe and efficient handling of waste liquids. Key features such as inlet and outlet configurations, overflow systems, and maintenance access points are meticulously detailed to facilitate proper installation and operation. Cross-sectional views and elevation diagrams offer insights into the tank’s internal and external configurations, aiding in the precise placement of piping, instrumentation, and support structures. Additionally, painting and coating requirements are outlined to protect the tank from corrosion and enhance its durability. This drawing serves as an essential resource for engineers and technicians involved in the design, construction, and maintenance of reject liquid tanks, ensuring compliance with industry standards and optimal performance.

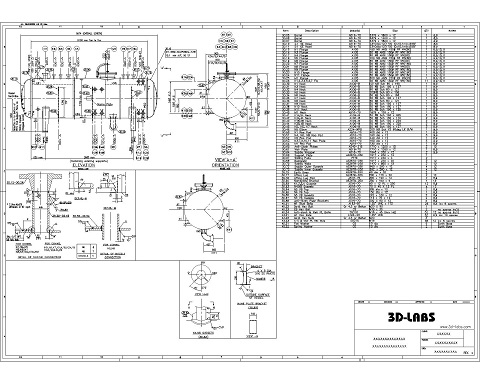
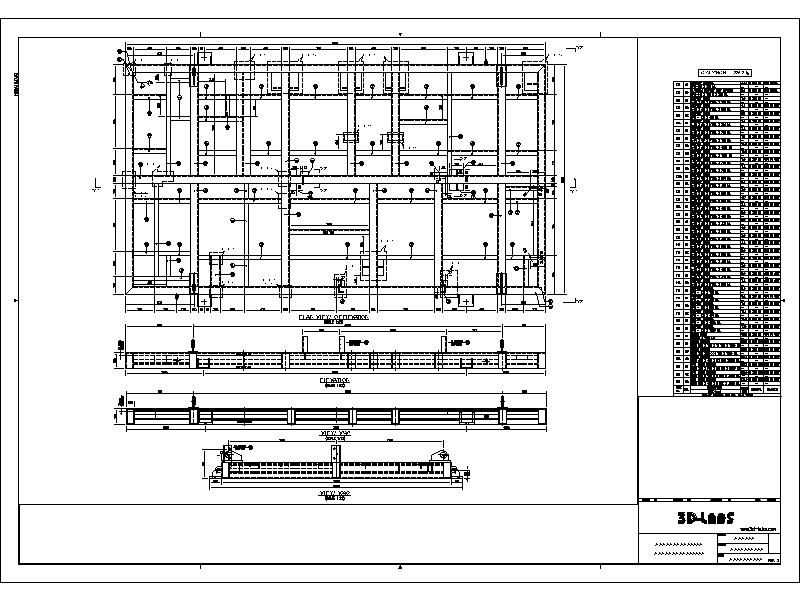
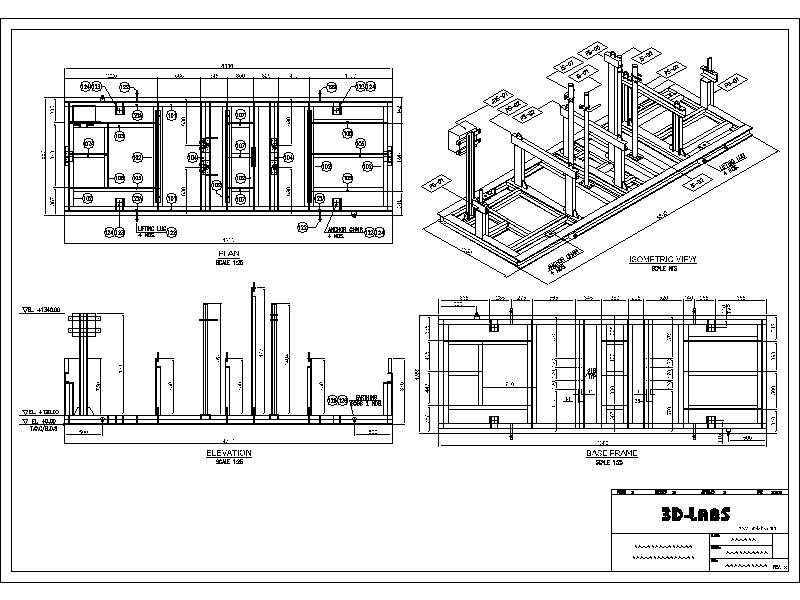
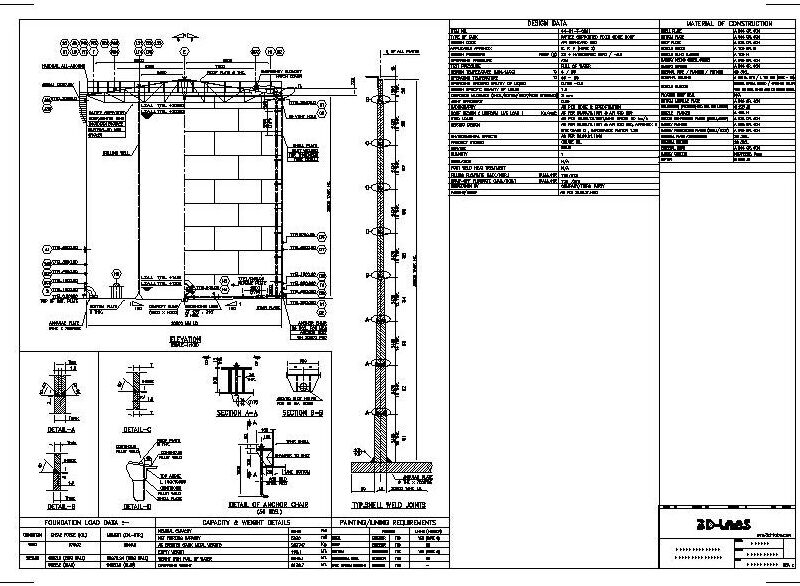
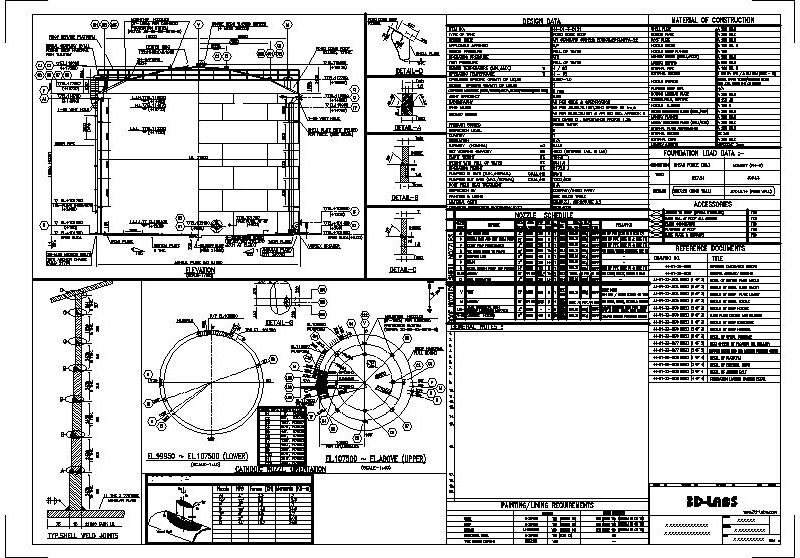
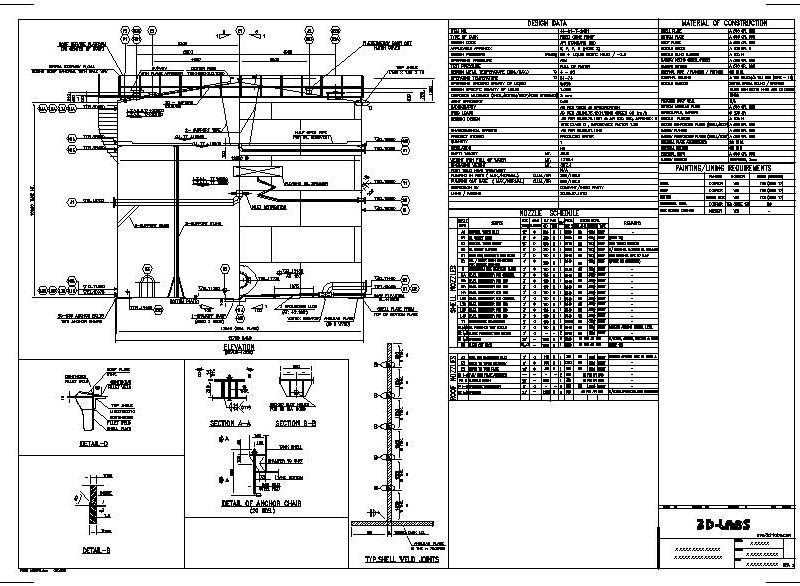
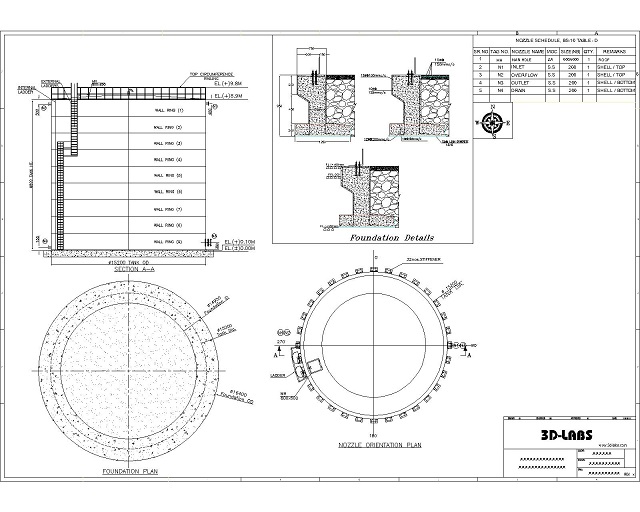
Reviews
There are no reviews yet.