Description
[contact-form-7 id="df6d8a2" title="3D-Model"]
Introducing our Office Cabin Table 3D Model: a practical and stylish representation designed for modern office environments. Available in .3ds, .max, and .obj formats, this model seamlessly integrates into any office interior visualization or architectural project. Ideal for creating realistic office layouts, collaborative workspaces, and professional settings, the Office Cabin Table 3D Model combines functionality with contemporary design. Whether you’re designing corporate offices, coworking spaces, or executive suites, elevate your projects with the quality and versatility of our Office Cabin Table 3D Model.

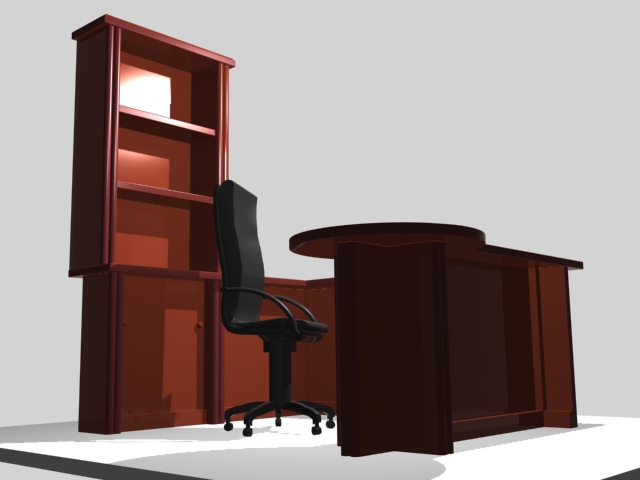
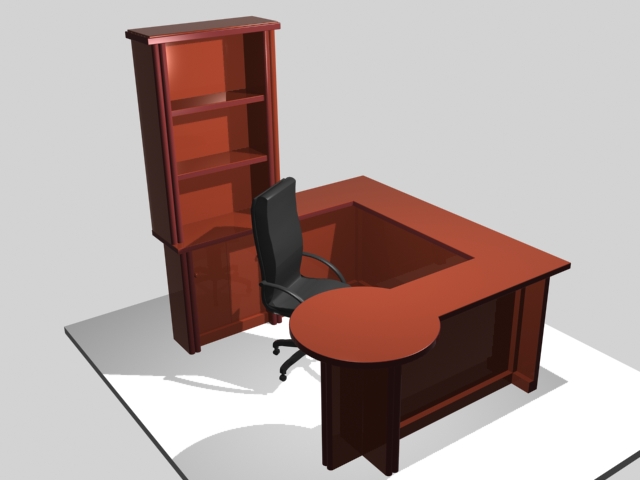
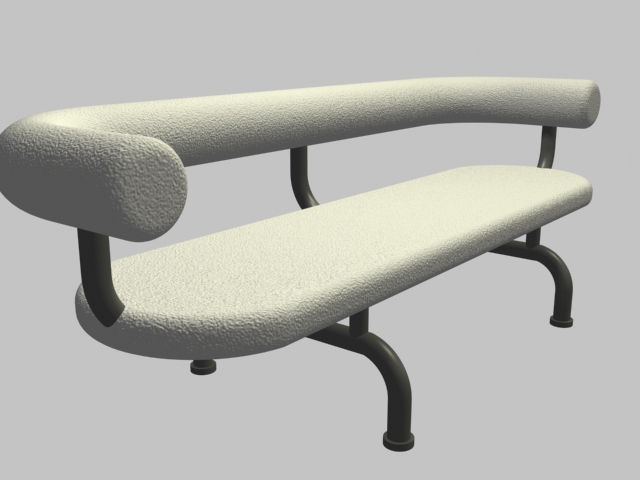

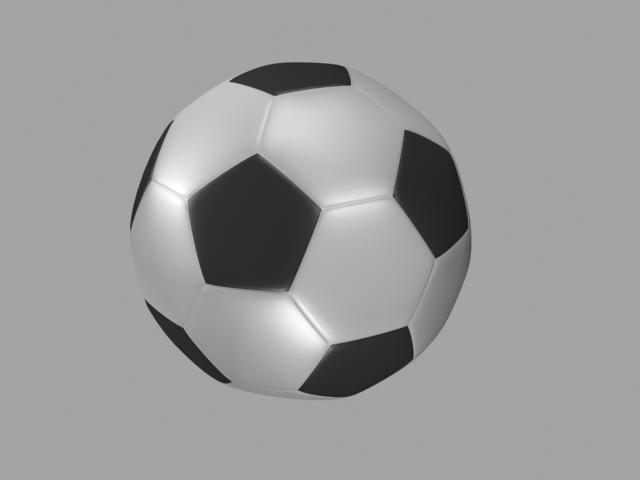
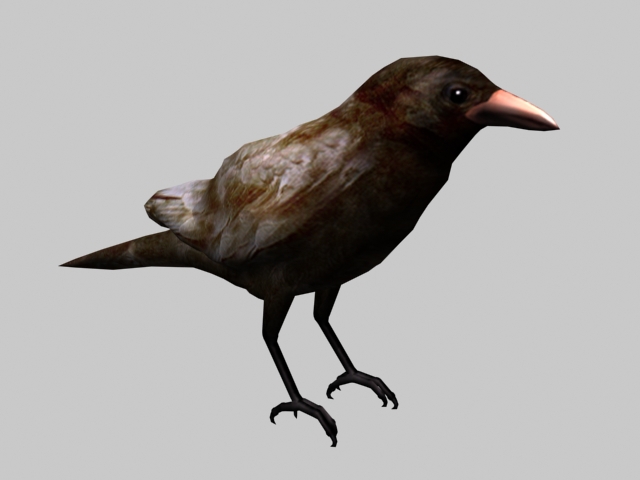
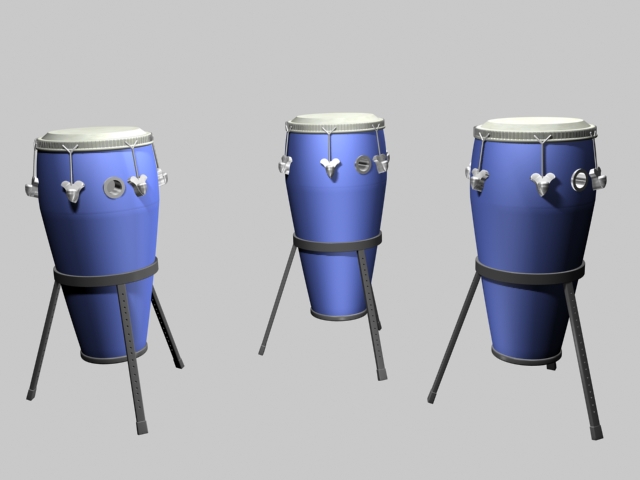
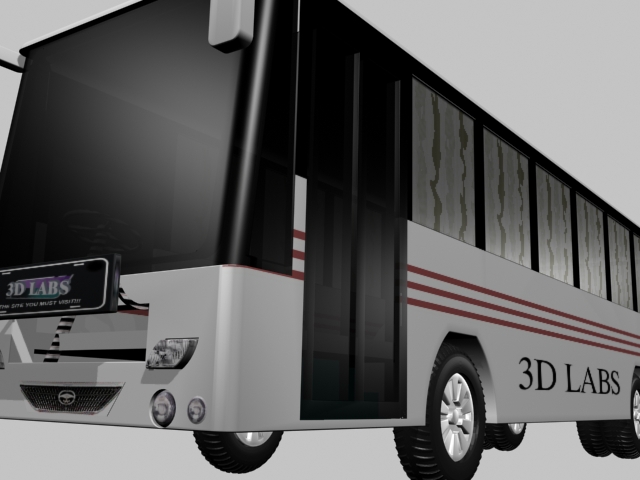
Reviews
There are no reviews yet.