Description
All calculations are created by 3D-LABS, easy to execute any projects with our work procedure. after your payment, click download will be downloaded in spreadsheet format….
[contact-form-7 id="e2596aa" title="Spreadsheet"]
If you require any additional calculations or assistance, please do not hesitate to contact us. Our team is ready to provide the necessary support to meet your specific needs.
For more information or to request personalized support, please reach out to us at info@3d-labs.com or call us at 0091- 7780374207.
Trust 3D-LABS for accurate calculations and unwavering support throughout your project’s lifecycle.
In this calculation(Input values are your choice) we are going to design FOUNDATION WELD CALCULATION, for that I am using following inputs (partial factor = 1.25, ultimate tensile strength=460 Mpa, effective length of side part of fillet weld=150mm, thickness of thinner connected part=21mm, width of the connected part=308mm).
Foundation weld design calculation is a crucial aspect of structural engineering, ensuring the stability and strength of foundations in various projects. The inputs provided play a significant role in determining the adequacy of welds for withstanding applied loads and environmental conditions.
The partial factor of 1.25 accounts for safety margins in the design process, ensuring a robust foundation weld capable of withstanding anticipated stresses and variations in operating conditions.
Ultimate tensile strength of 460 MPa serves as a critical parameter in evaluating the material’s ability to resist applied forces and stresses, thereby ensuring the weld’s integrity over the project’s lifespan.
The effective length of the side part of fillet weld, set at 150mm, directly influences the weld’s strength and load-bearing capacity, with longer weld lengths typically correlating with increased structural integrity.
The thickness of the thinner connected part, specified at 21mm, and the width of the connected part, at 308mm, dictate the dimensions and geometry of the weld joint, influencing factors such as heat distribution, stress concentration, and overall weld performance.
By employing these inputs in the foundation weld design calculation, engineers can determine the optimal weld size, configuration, and placement to ensure structural stability and longevity.
3D-LABS’ approach streamlines the design process, providing comprehensive calculations that enable efficient execution of projects while maintaining rigorous safety standards and industry best practices.
Upon completion of the payment process, users can conveniently download the calculation in spreadsheet format, facilitating seamless integration into project documentation and further analysis.
Through meticulous attention to detail and adherence to established standards, foundation weld design calculations by 3D-LABS offer confidence in the structural integrity and reliability of foundation systems across diverse engineering applications.

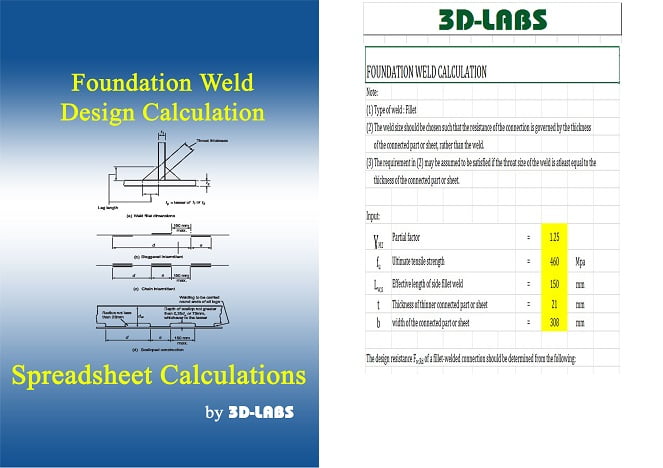
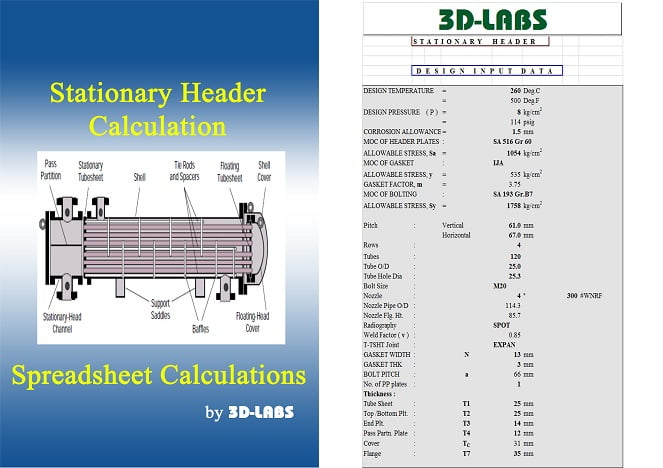
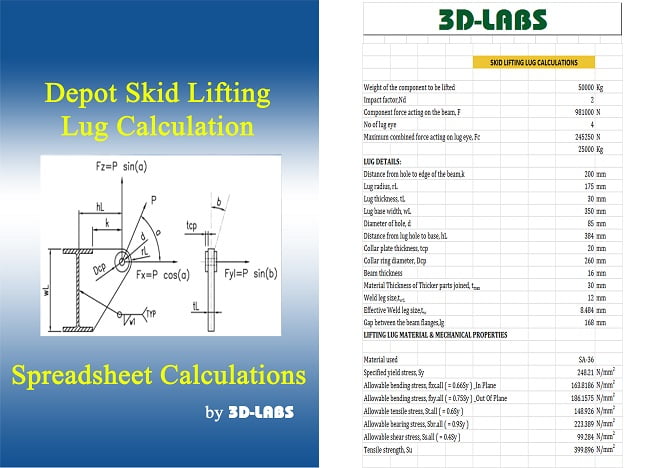

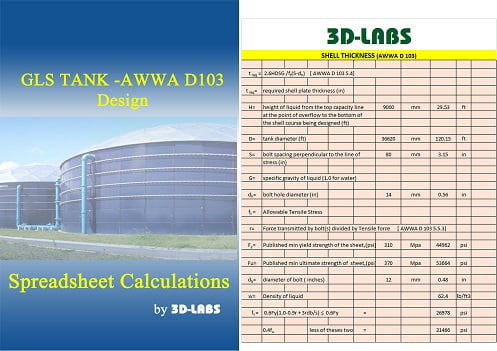
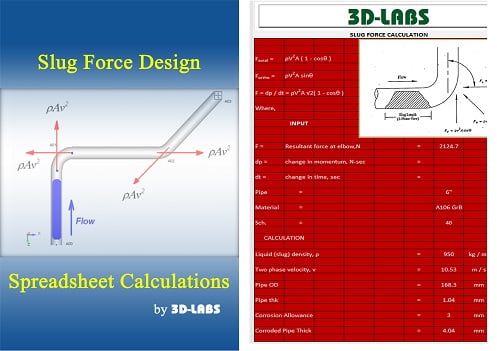
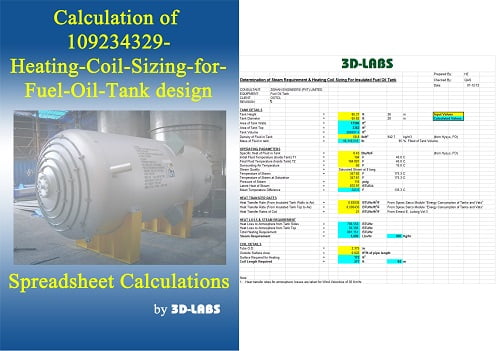
Reviews
There are no reviews yet.