3D model
high-quality
Floor Plans & House Designs-109
$150.00
This design is open to customization!
Share your envisioned modifications with us, allowing us to generate a design service estimate for you. Simply press the button to send your pricing request. Please mention plan number.
PLAN NUMBER:- 109
PLAN DESCRIPTION
Basic Features
Ground Floor
LIVING ROOM – 1
KITCHEN – 1
DINING ROOM – 1
MASTER BED ROOMS – 2
BED ROOM – 2
BATH ROOM – 3
STORAGE ROOM – 1
FRONT PORTICO – 1
CAR GARAGE – 1
Dimensions
Length :44′-5″Width : 58′-4″
Height : 15′
Area
Total 2816 Sq/Ft
Ground Floor 2816 sq/ft
WHAT’S INCLUDED IN THIS PLAN SET
- Cover Sheet – May include index, front view of home, definitions, etc.
- Dimensioned Floor Plan –
- Exterior Views – Two exterior views of the residence with other miscellaneous details.
- Roof Plan – Birds eye view showing all ridges, valleys and other necessary information
ADDITIONAL WORK PRICING
Plan Options
Foundation Plan
$80
Electrical Plan
$80
Shows all essential electrical components, including lighting fixtures, outlets, and other required items, which may also be indicated on the Dimensioned Floor Plan
Wall Section
$80
Building Section
$80
Cross-section of the residence providing vital framing details and miscellaneous data.
Audio Video Design
$80
Get an overlay sheet indicating recommended positions for audio and video component
Material List
$80
Access a construction materials spreadsheet required for building the foundation of your new home. Please be aware that the materials list does not account for additional options like alternative foundations and framing.
Floor Plans & House Designs-109
Quality assurance
Design calculations
ebook
digital-products
3d-labs
1250 square feet plan
935-square-feet-north-face-house
advanced engineering
optimal aerodynamics
Be the first to review “Floor Plans & House Designs-109” Cancel reply

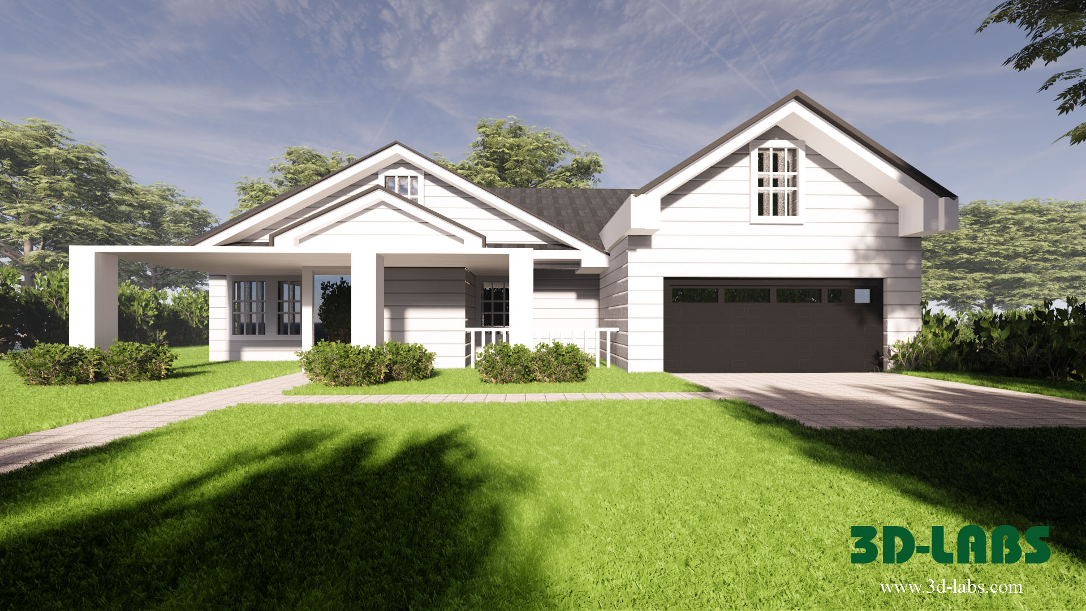
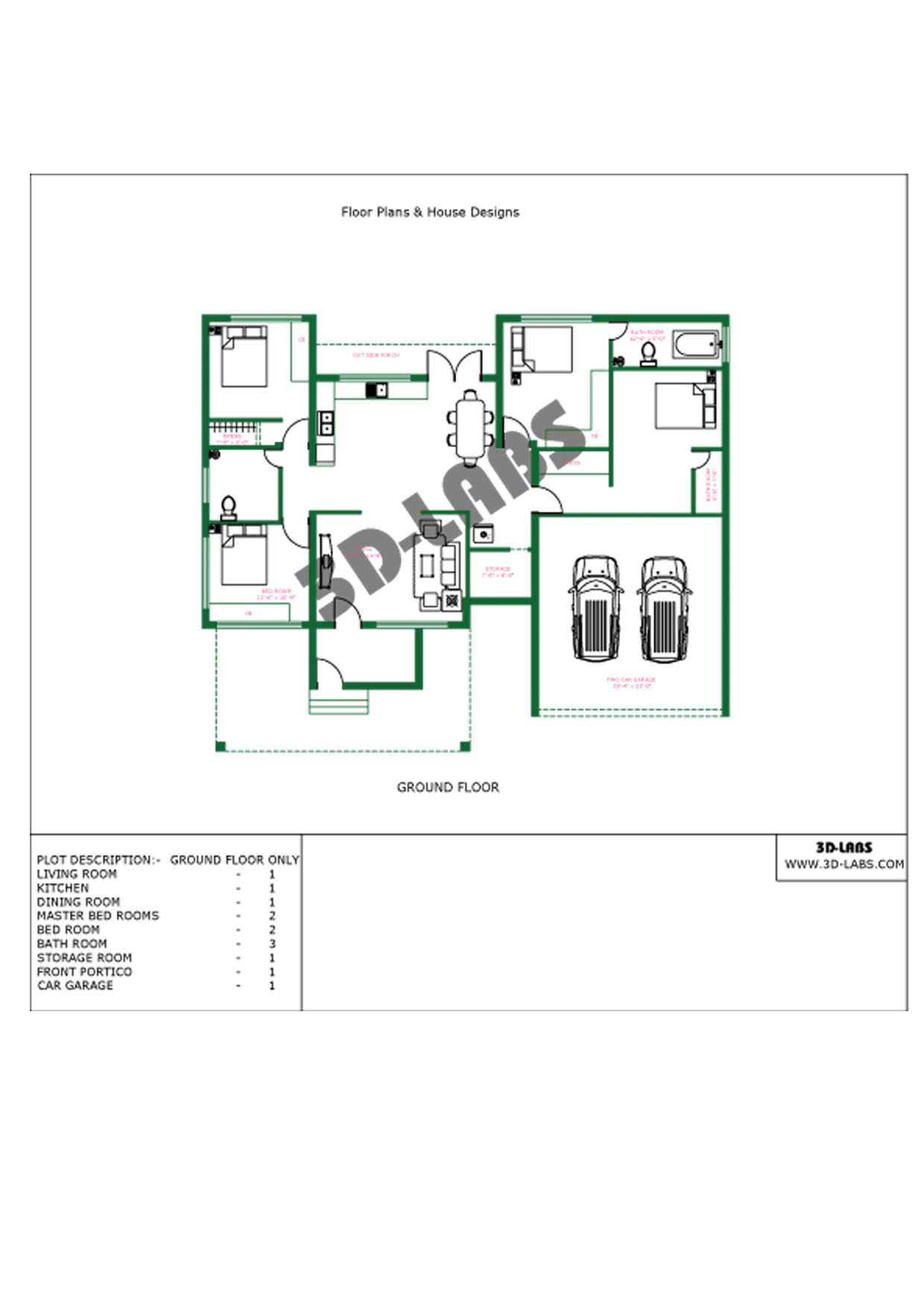
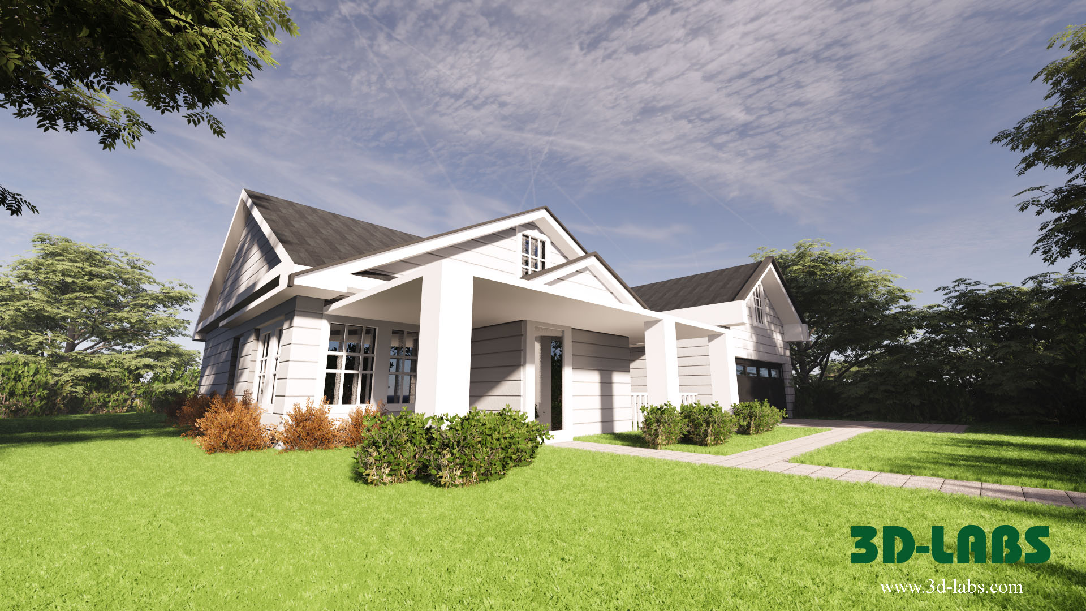
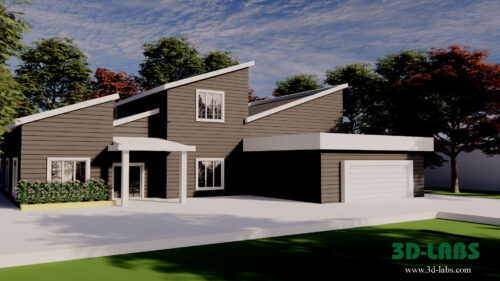
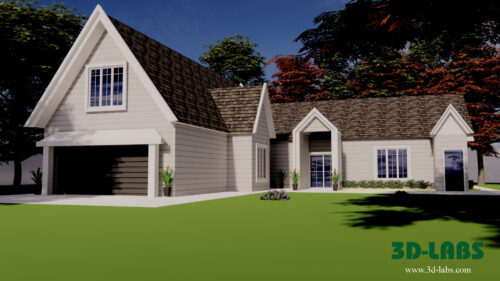
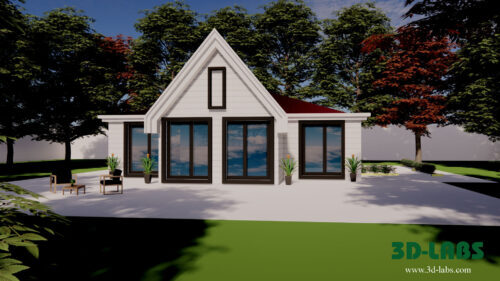
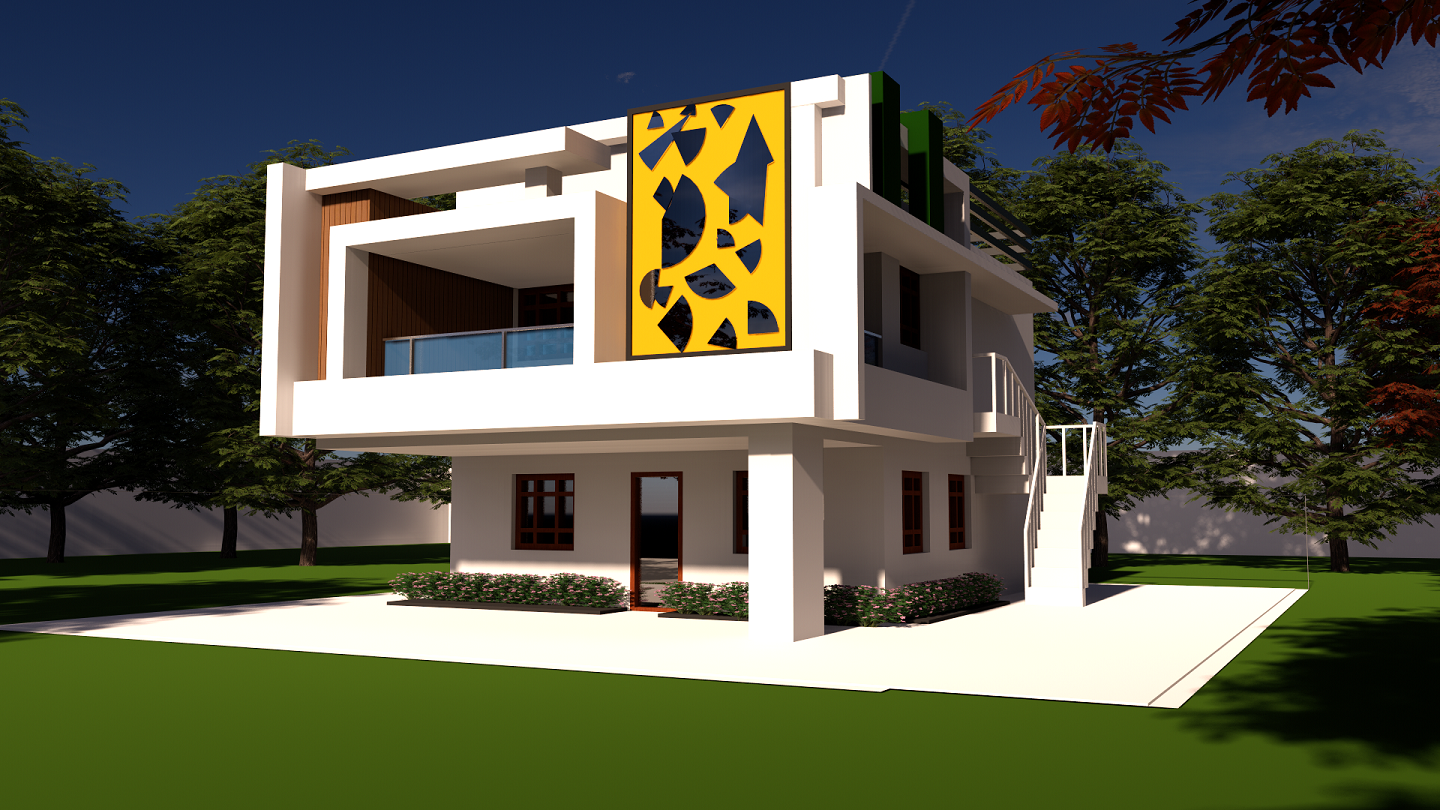

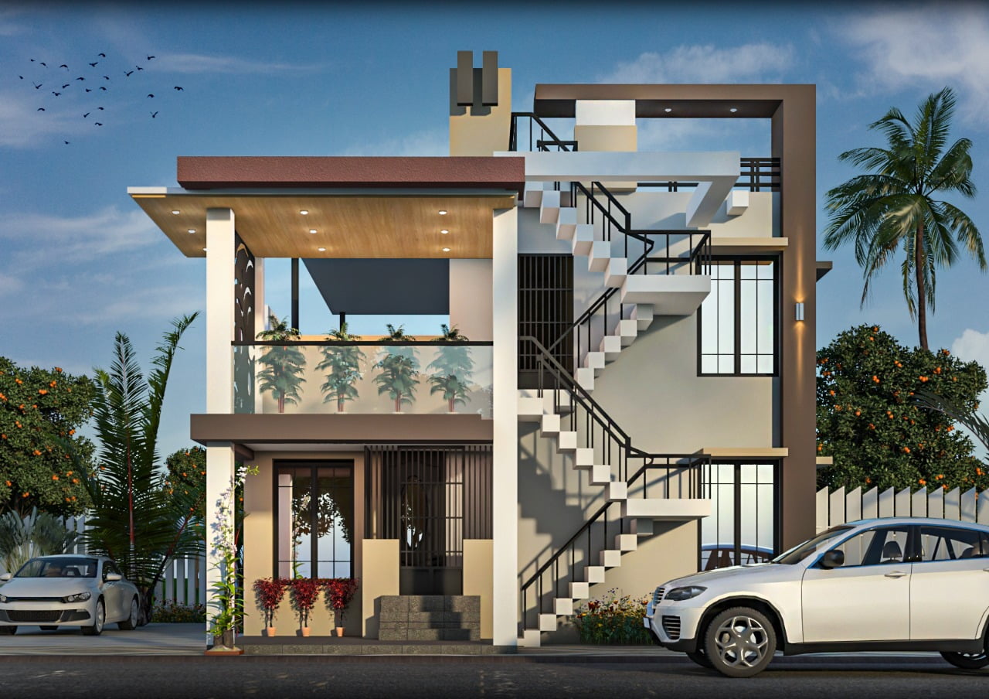
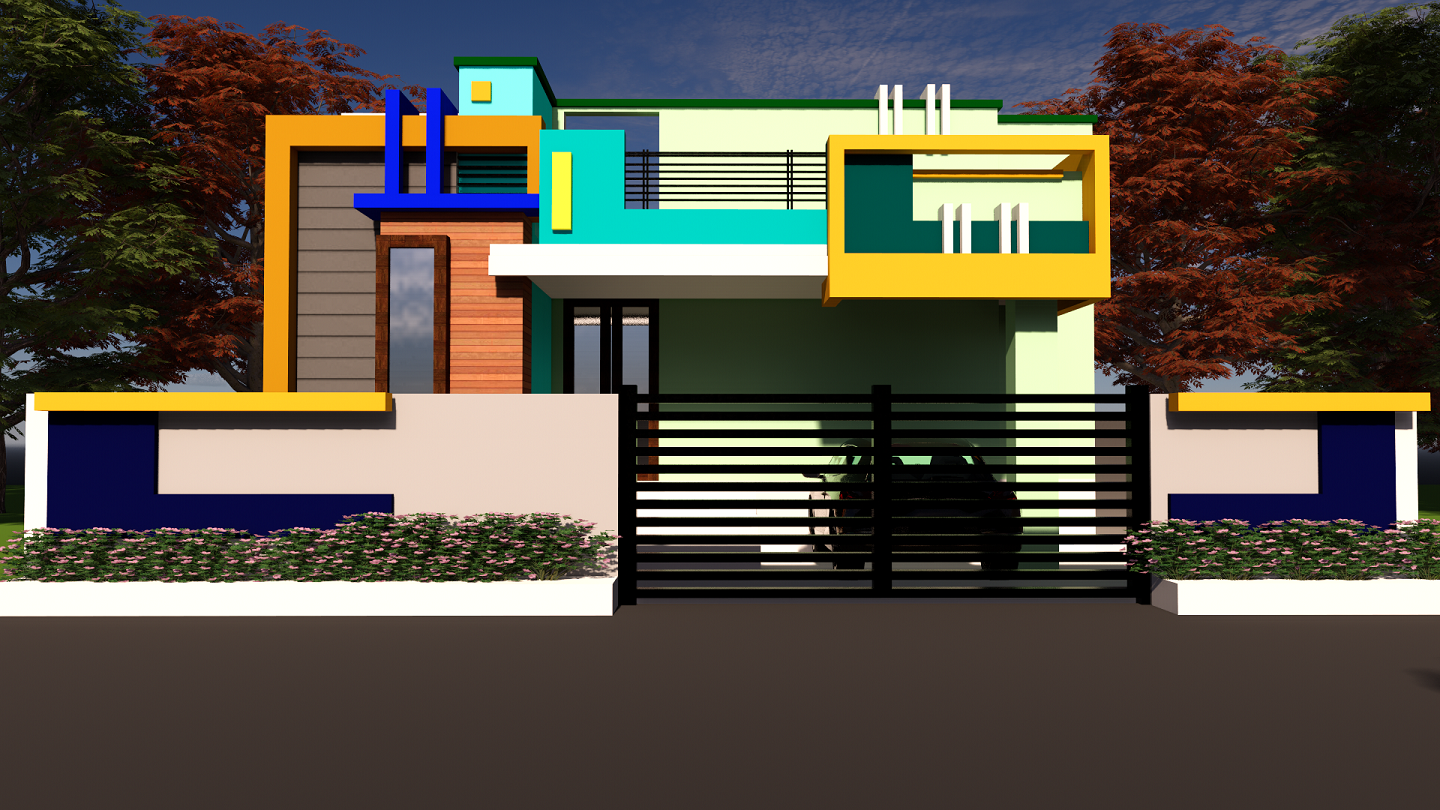
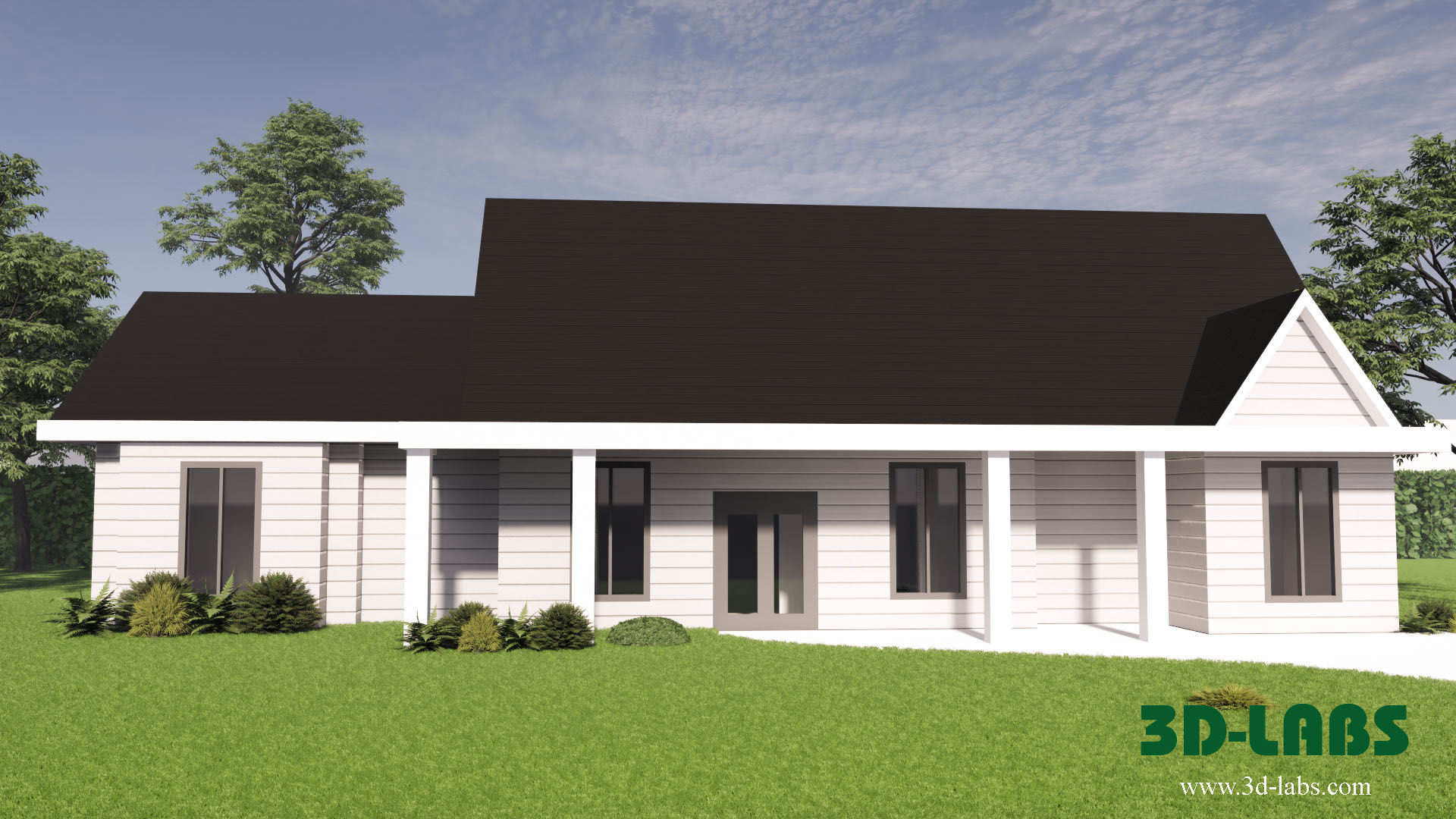
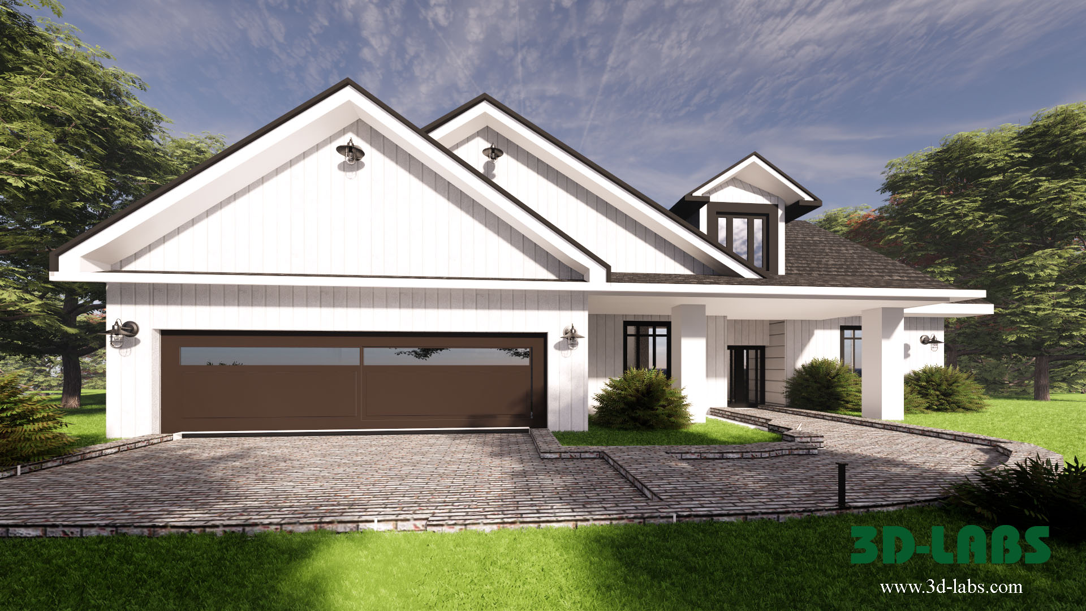
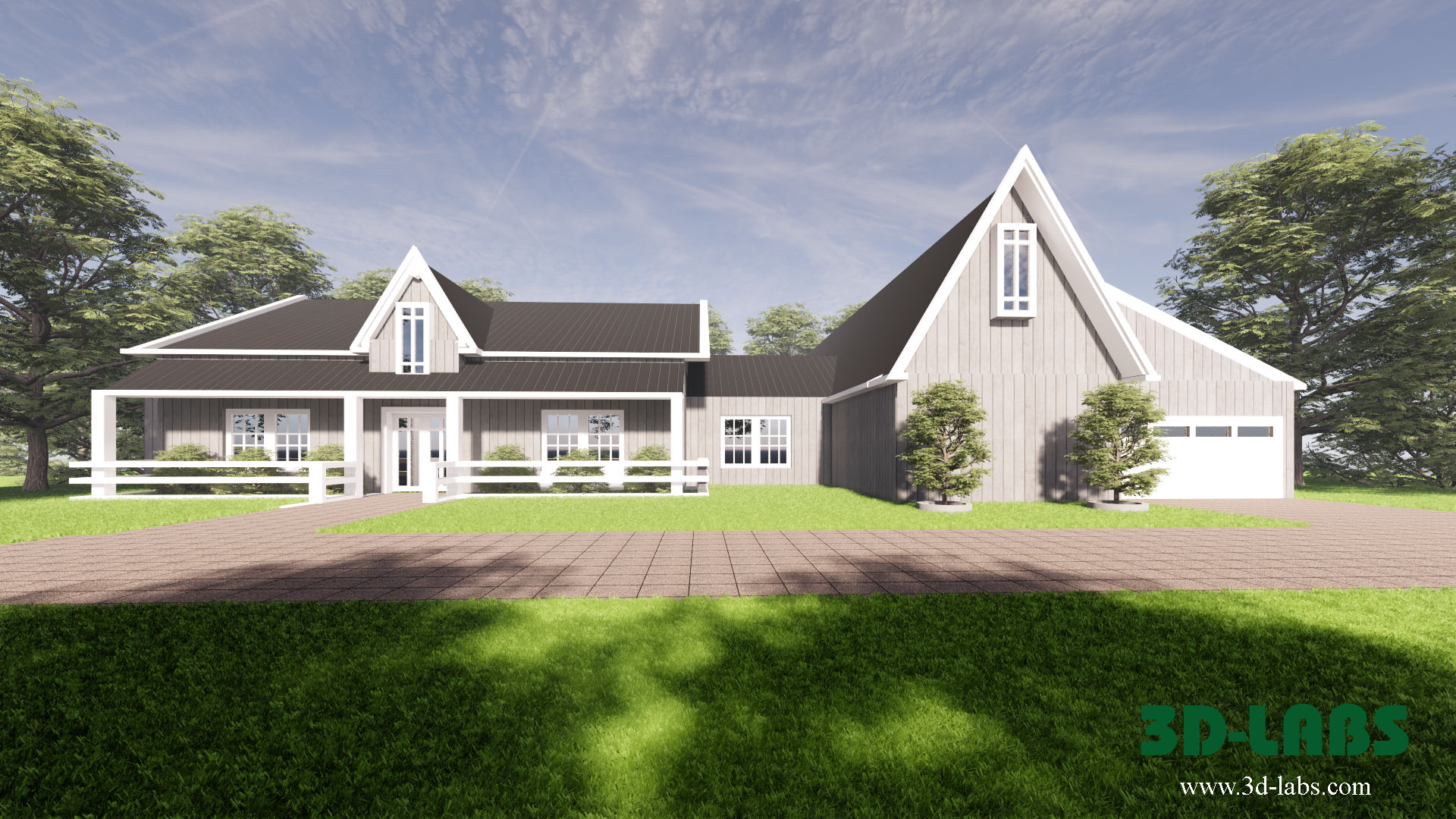

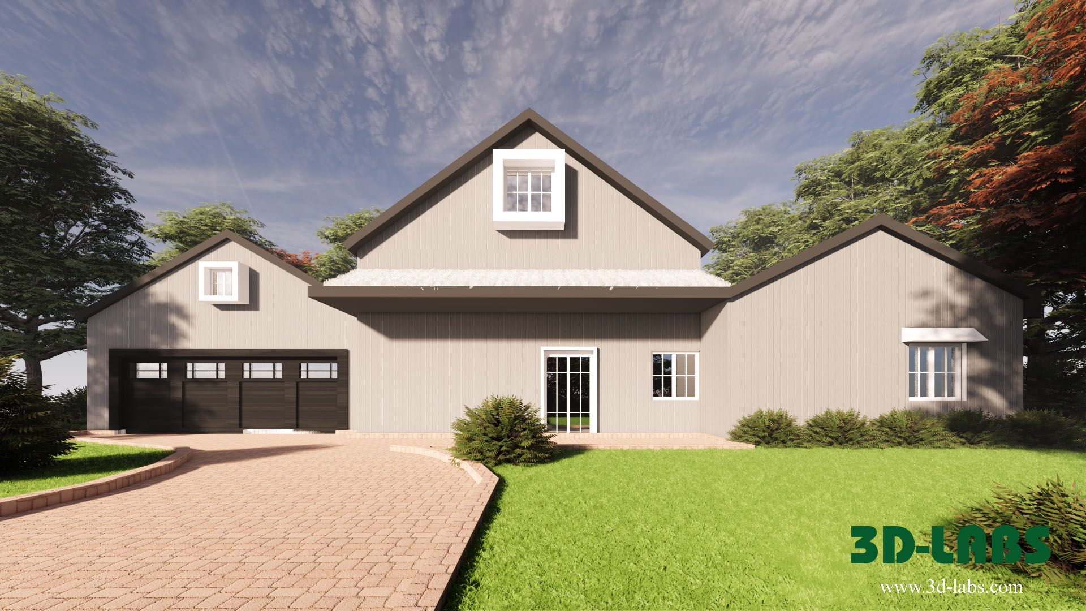
Reviews
There are no reviews yet.