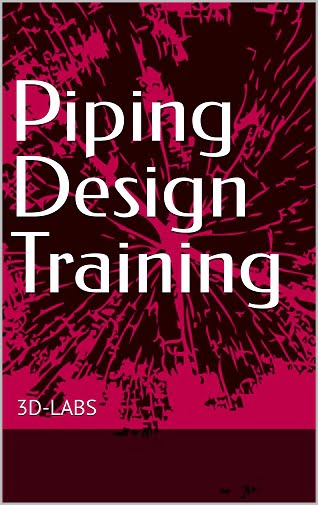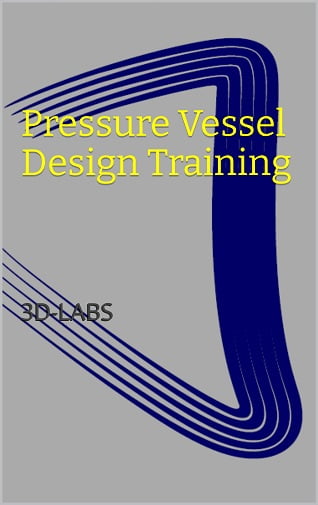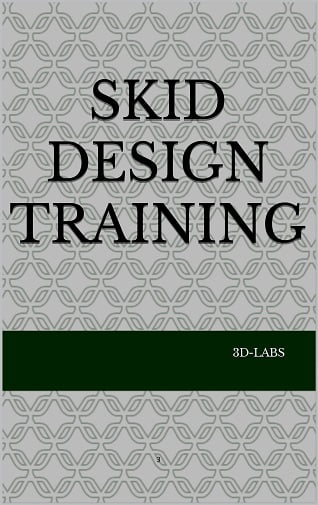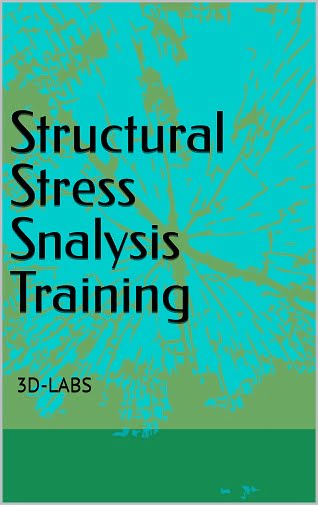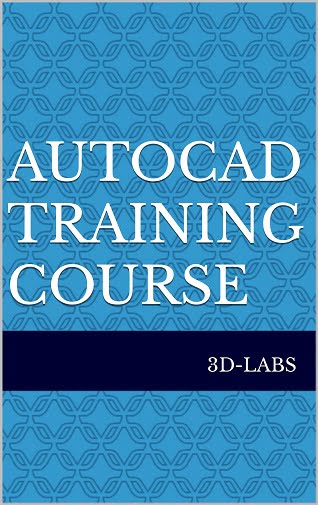piping design
Online Training
3D-LABS leading engineering firm since 2003, is proud to deliver industrial design training . We intend to deliver the best learning in experience.This training is designed to prepare freshers for entry into a mechanical environment. Further training in the mechanical field would qualify the student as a mechanical technician in world’s oil and gas industry.
Provides real time trainig on Engineering design and live projects on the following categories.
Category – A1. Piping draftsman = 2 weeks = 2hrs/day2. Piping design engineer3. Piping stress engineer = 3 weeks = 2hrs/day(2 and 3 are combined & cannot be taken separately)= 4 weeks = 2hrs/day
Category – B1. Structural draftsman = 2 weeks = 2hrs/day2. Structural design engineer3. Structural stress engineer = 3 weeks = 2hrs/day(2 and 3 are combined & cannot be taken separately)For 1, 2 & 3 = 4 weeks = 2hrs/day
Category – C1. Pressure vessel draftsman = 3 weeks = 2hrs/day2. Pressure vessel design engineer = 3 weeks = 2hrs/dayFor 1 & 2 = 5 weeks = 2hrs/day
Category – D1. Heat exchanger draftsman = 4 weeks = 2hrs/day2. Heat exchanger design engineer = 3 weeks = 2hrs/dayFor 1 & 2 = 6 weeks = 2hrs/day
Category – E1. Storage tank draftsman = 4 weeks = 2hrs/day2. Storage tank design engineer = 3 weeks = 2hrs/dayFor 1 & 2 = 6 weeks = 2hrs/day
Category – F1. Skid modelling engineer or Skid draftsman = 3 weeks = 2hrs/day2. Skid design engineer = 3 weeks = 2hrs/dayFor 1 & 2 = 6 weeks = 2hrs/day
Category – G1. Software modeller for FEA = 3 weeks = 2hrs/day2. FEA engineer = 3 weeks = 2hrs/dayFor 1 & 2 = 6 weeks = 2hrs/day
3D-LABS in Hyderabad#2nd Floor, Mumbai Complex,Beside Megha Theatre, Dilsukhnagar,Hyderabad.cell : 9843511204
3D-LABS in Trichy,Tamil NaduPallivasal Complex, Cettiyapatti Road,Ramachandranagar, E pudur,Trichy.cell :+91 9843511204
www.3d-labs.cominfo@3d-labs.com
Not able to come "do not worry",learn from ONLINE TRAINING .Online Training also available ...
* Diploma in Mechanical Design
Course Content• Heat Exchanger Basics• Heat Exchanger Design & Detailing• Heat Exchanger Calculations• Pressure Vessel Basics• Pressure Vessel Design & Detailing• Pressure Vessel Calculations• Storage tank Basics• Storage tank Design & Detailing• Storage tank Calculations• Piping Basics• Piping Design & Detailing• Piping Calculations• Small Structure Basics• Small Structure Design & Detailing• Small Structure Calculations• 3D Modeling• On the Job Training• Project Management• Files and Software's Utilization
Eligibility• Diploma Students• Engineering Students
Duration• 4 to 6 Months
* Diploma in CAD Draftsman
Course Content• Auto Cad (Civil, Mechanical)• Mechanical Drafting & Detailing• Drafting Technique• Basic Design• Inplant Training• Industrial Drafting Practice• 3D Modeling• On the Job Training• Project Management• Files and Software's Utilization
EligibilityDiploma StudentsEngineering Students
Duration4 Months
Conclusion
What is skid?
A process skid is a system contained within a frame that allows the process system to be easily transported.
What is the Purpose of skid frame?
Skid base frame is a structural assembly consisting of beams of various cross sections or channel sections and dimensions. The sections can be of standard dimensions or custom made. This frame is to be designed for flow control system which is used to control and regulate the flow, pressure, and temperature for fluids. These systems mainly include piping, pumps, valves, and gauges, etc., This skid frame shall be shall be installed in foundation using anchor bolts. The flow control application is mainly required for process industries like oil & gas plants, cement plants, power plants etc. Many times these systems are locally operated & hence their elevation should be designed in such a way that it will reduce the hardship of the operator. This frame is to be designed with structural design softwares such as Staad pro, Tekla, Etabs.
Structural analysis of a skid involves the determination of the effects of loads on the base frame, pipe and Equipment supports, etc.,
what is structural loads on skid?
The structural loads considered during analysis phase resemble the actual loading cases. Most common loads including wind, seismic, piping, equipment & friction forces due to the movement of the pipes. Wind and seismic parameters, Equipment loads shall be provided from client, piping and friction loads shall be taken from either from piping stress analysis report or to be calculated manually. Manually calculated loads shall be applied by dividing the number of pipe supports i.e, 1000 kg/8 no. of supports =125 kg to be applied vertically downwards on each support. As the steel to steel coefficient of friction is 0.4, 40% of the vertical loads to be applied horizontally in both directions as friction loads i.e, 125 x 0.4 = 50 kg. The analysis is then carried out to determine the induced stresses and the deflections at various locations on proposed frame and further analytical calculations are done to verify the simulation results. During analysis, if any of the members fails, the respective members has to be revised or bracing to be provided to withstand the applied loads.
what is lifting and transportation analysis on skids?
Depending upon the client requirements Operating, Lifting & Transportation analysis needs to be carried out to make sure that the skid structure can withstand different environmental conditions. Commonly used structural design codes are ASCE 7-05, AISC, ACI 360-05. The designer should have sufficient knowledge to refer to the above-mentioned codes. The designer should also refer to the company design basis of the respective clients, if available. Some of the points need to be considered while analysis are the beams and supports must be strong enough, cost effective, should withstand different environmental conditions.
Role of structural engineer on skid design?
Apart from skid frame design, pad eyes and spreader beam for lifting, anchor bolt calculations to be installed in foundations needs to be designed seperately.
Structural engineers understand statistics and dynamics to understand real-world problems and issues to design strong and long-lasting structures. So a structural engineer needs to be technically strong in a design perspective rather than just possessing software knowledge such as Staad pro, Risa, Etabs, Tekla etc., Software could be learned easily, as for design it needs thorough knowledge of basics of structural design such as the behavior of beams, columns, joints & how the loads are being transferred in the structure. It depends upon a detailed knowledge of applied mechanics, materials science and applied mathematics to understand and predict how structures shall support and resist self-weight and imposed loads.
First of all you should have a good knowledge of various codal provisions for structural design that is the most important thing and you should be able to analyze the structure. You should practice good problems of design and study design methods from standard books. Your recommended design should be economic and durable. When you have good knowledge of traditional methods of design then try to design those structures by the different software tools available in the markets.
is that 3d-labs provide jobs for trainees?
Generally in training institutes, they just provide training in how to use the software tools & some basic knowledge about the analysis part. Having a good knowledge in software itself doesn’t secure a job in the field of structural engineering. As for here in 3D-Labs, training shall be provided from both design perspective such as project-based learning as well as the knowledge of using software tools. So, based on the trainee performance, jobs shall also be provided from our company.
what is autocad?
benefits for engineers learning autocad?
AutoCAD is 2D and 3D computer aided drafting software application. It is used for a number of applications like creating blueprints for pressure vessels, heat exchangers, buildings & bridges etc, As we all know, it is almost impossible to do any work without any plan. The same theory applies for creation of big buildings, amazing architectures or any machine design. We need a perfect plan/blueprint to create those things.
Now a day’s technology is growing day by day, so to stay with the time we have to run with technology. AutoCAD software is being there at various industries for many years but still it has the same importance. It helps architects, designers, engineers, etc. to create designs and test the same, before spending money, labor or time. Professionals who use AutoCAD are often referred to as drafters.
Mechanical engineers may use it to build prototypes virtually. Interior designers use AutoCAD to envision remodels and designs. Civil engineers can plan large-scale projects, like highway systems, with AutoCAD. Other industries use CAD drafters to conceptualize their projects, including architects and manufacturers. Drafters are a key component required in both the manufacturing and building industries.
what is autocad draftsman?
which is best place to get training on autocad ?
Generally, in training institutes they just provide training in how to use the software tools & some basic knowledge about the real-world projects. Having a good knowledge in software itself doesn’t secure a job in the field of drafting. As for here in 3D-Labs, training shall be provided based on project-based learning as well as the knowledge of using software tools. It is important that you imagine, conceptualize and understand the product and how it looks in its various views. By using AutoCAD, you can be very proficient in this because nothing is automated you have to literally draw every single line and curve. Though it is time consuming, you will gain the most experience out of it. So, based on the performance of the trainee, jobs shall also be provided from our company.

