Description
PLOT DETAILS:-
TOTAL SQUARE FEET 1514
EAST FACE PLAN
—————————————————————————————————-
PLOT DESCRIPTION:- GROUND FLOOR ONLY
LIVING ROOM – 1
KITCHEN – 1
DININIG – 1
BED ROOM – 3
CAR PARKING – 1
BATH ROOM – 4
GUEST ROOM – 1
STUDY ROOM – 1

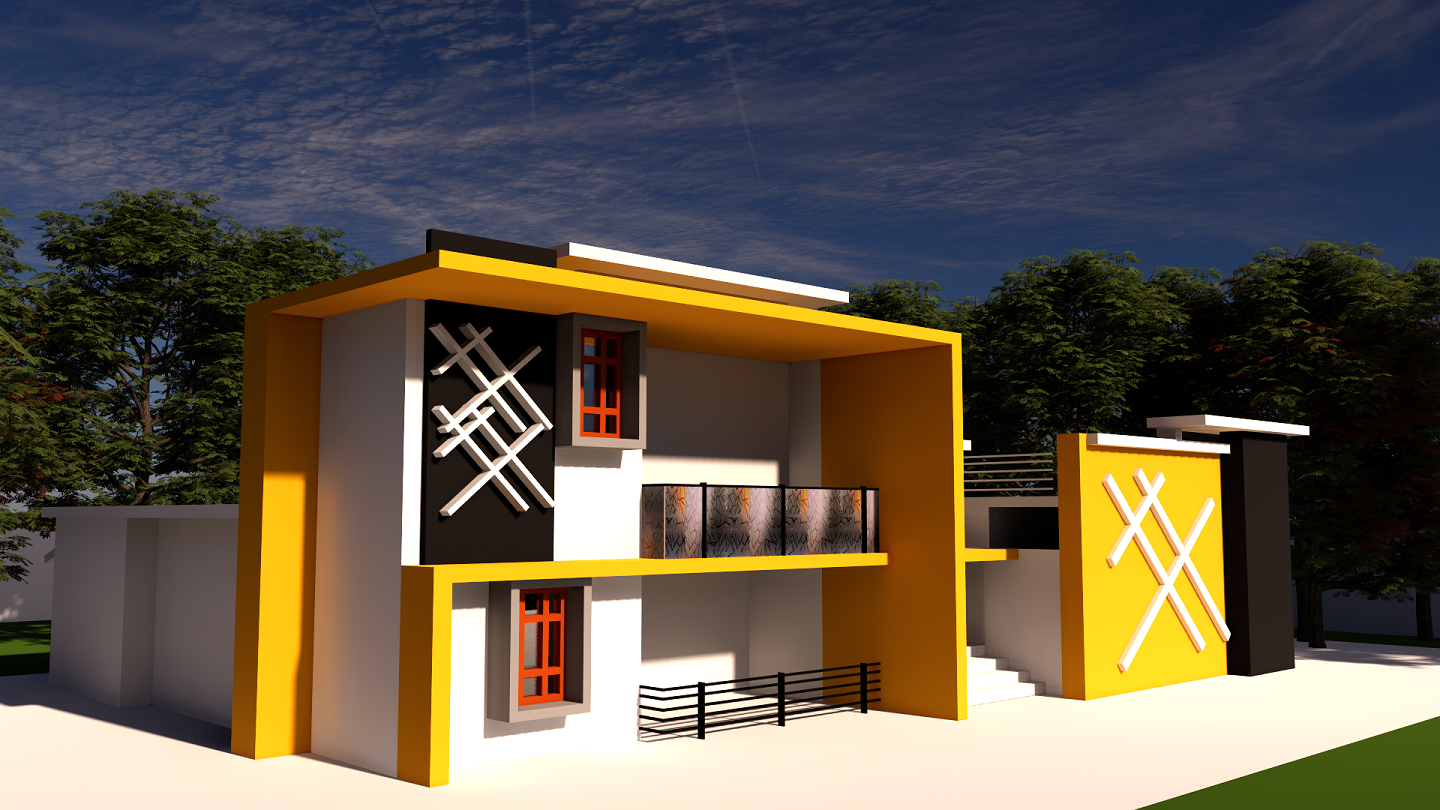
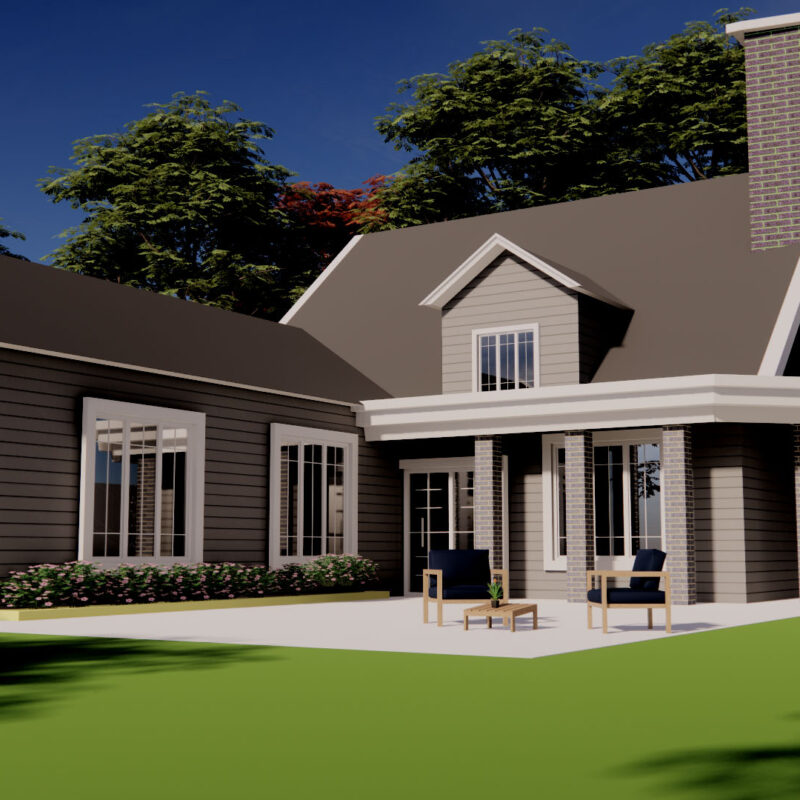
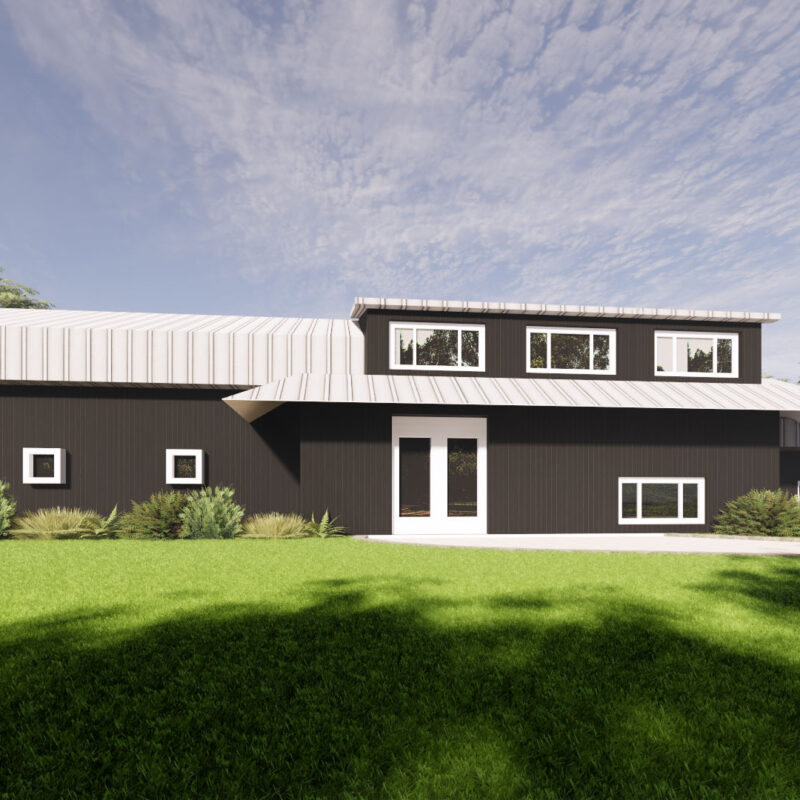
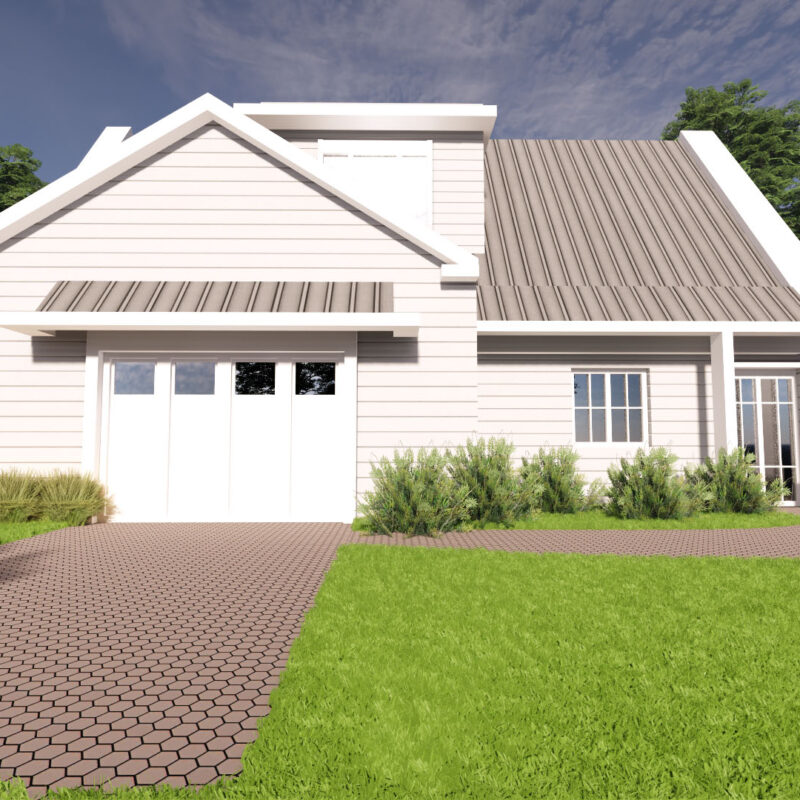
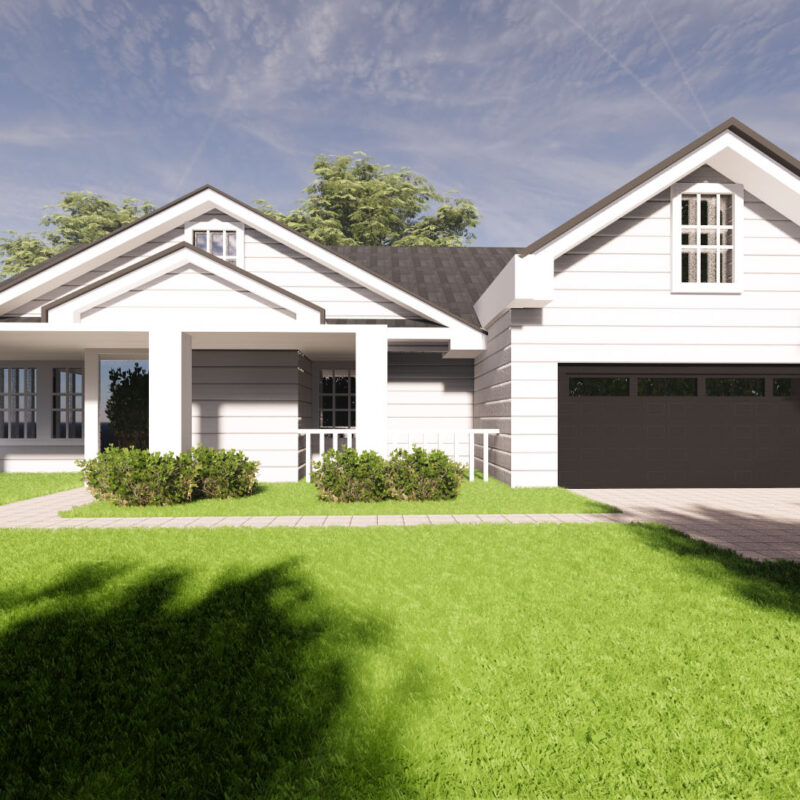
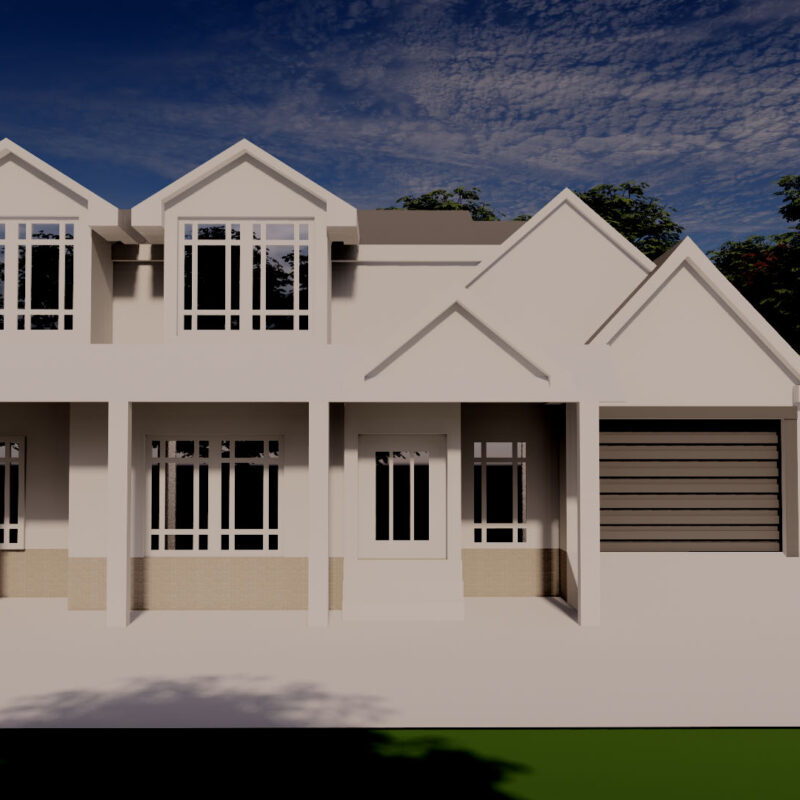

Reviews
There are no reviews yet.