Description
This design is open to customization!
Share your envisioned modifications with us, allowing us to generate a design service estimate for you. Simply press the button to send your pricing request. Please mention plan number.
PLAN NUMBER:- 108
PLAN DESCRIPTION
Basic Features
Ground Floor
KITCHEN – 1
DINING ROOM – 1
MASTER BED ROOM – 1
BED ROOM – 3
BATH ROOMS – 5
STORAGE ROOM – 1
FRONT PORTICO – 1
CAR GARAGE – 1
SERVICE ROOM – 1
Dimensions
Length :93′-6″Width : 81′-10″
Height : 20′
Area
Total 6732 Sq/Ft
Ground Floor 6732 sq/ft
WHAT’S INCLUDED IN THIS PLAN SET
- Cover Sheet – May include index, front view of home, definitions, etc.
- Dimensioned Floor Plan –
- Exterior Views – Two exterior views of the residence with other miscellaneous details.
- Roof Plan – Birds eye view showing all ridges, valleys and other necessary information
ADDITIONAL WORK PRICING
Plan Options
Foundation Plan
Free
Usually comprises a foundation plan complete with dimensions and specific footing information.
Electrical Plan
Free
Shows all essential electrical components, including lighting fixtures, outlets, and other required items, which may also be indicated on the Dimensioned Floor Plan
Wall Section
Free
Building Section
Free
Cross-section of the residence providing vital framing details and miscellaneous data.
Audio Video Design
Free
Get an overlay sheet indicating recommended positions for audio and video component
Material List
Free
Access a construction materials spreadsheet required for building the foundation of your new home. Please be aware that the materials list does not account for additional options like alternative foundations and framing.

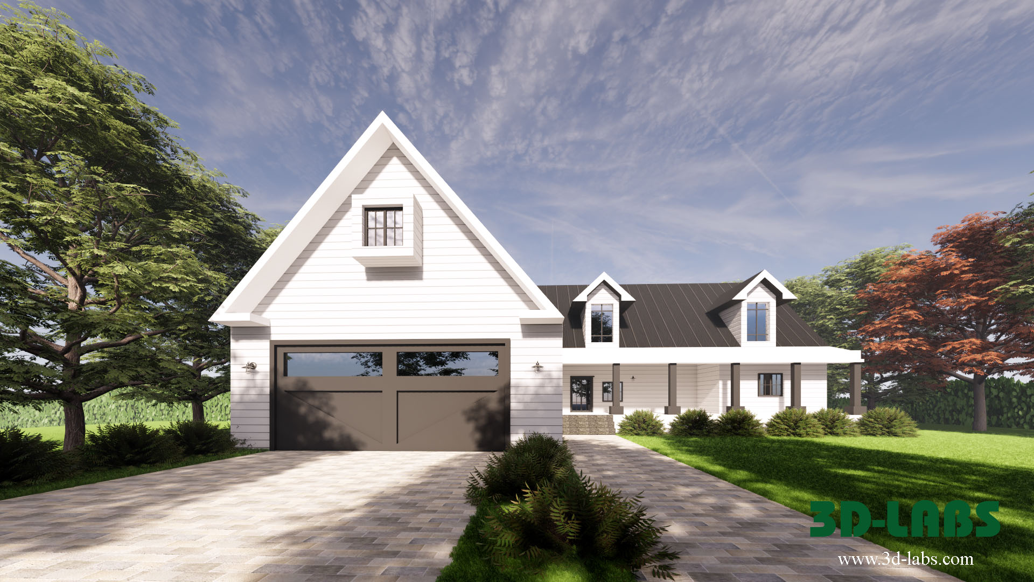
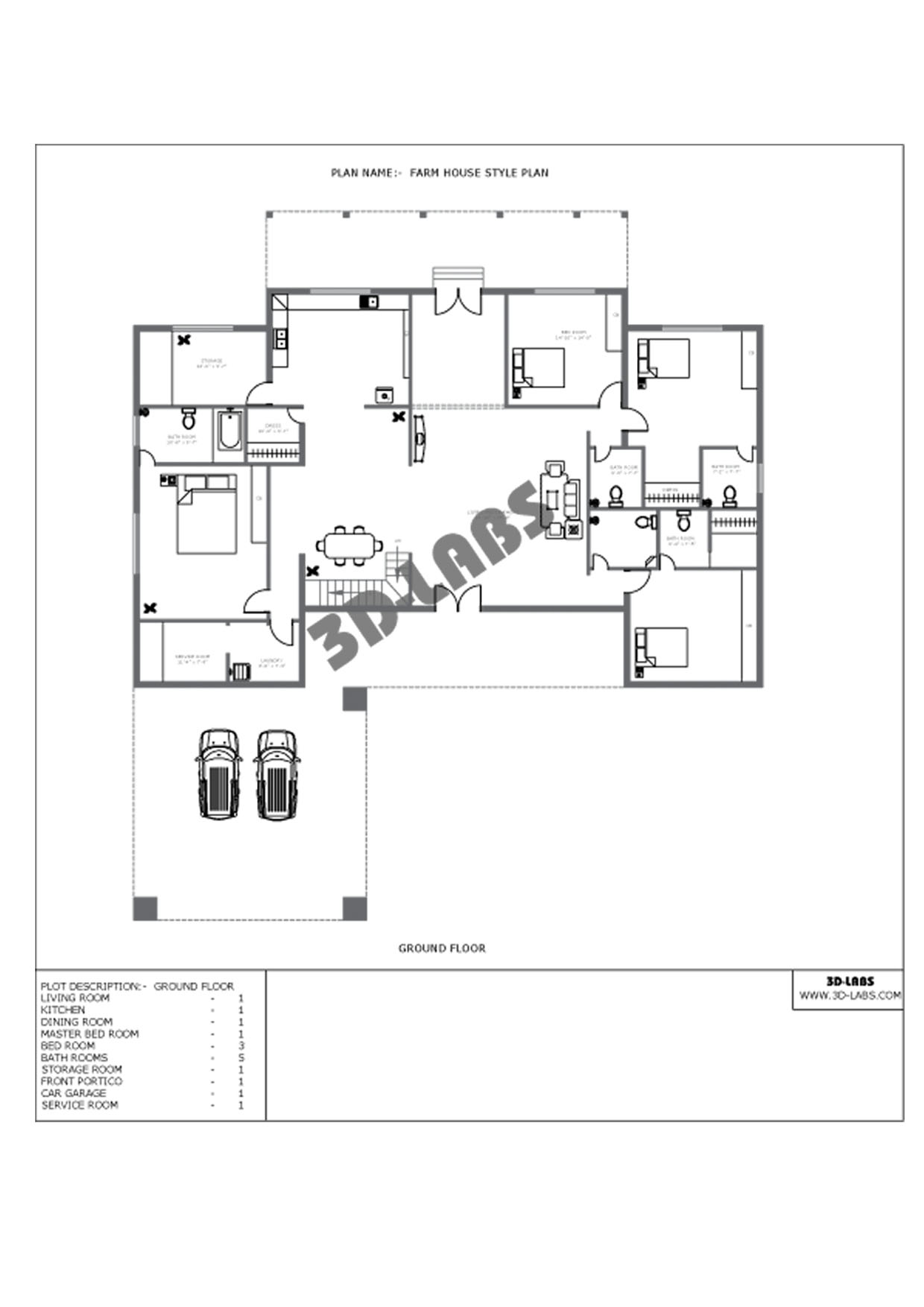
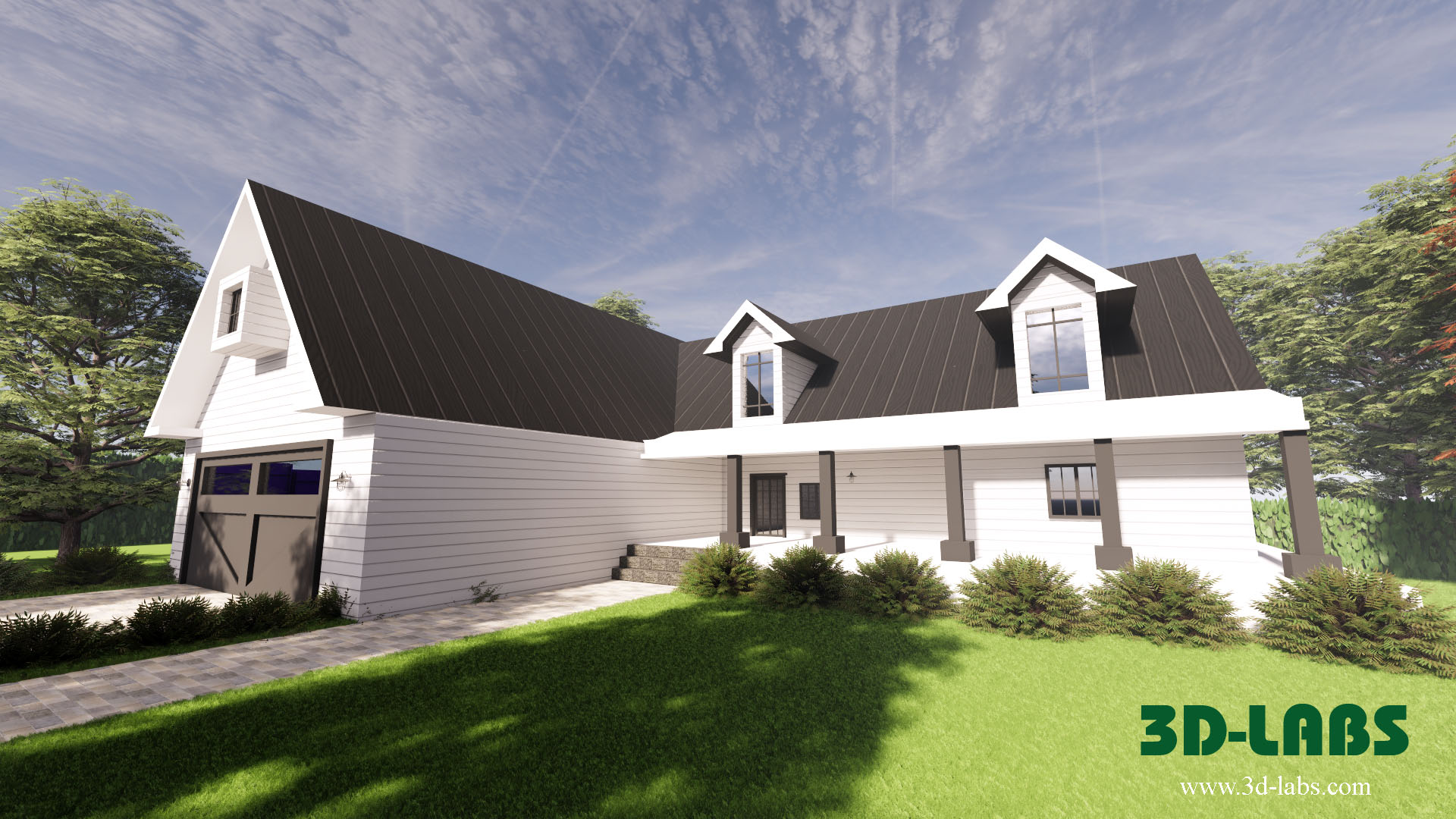
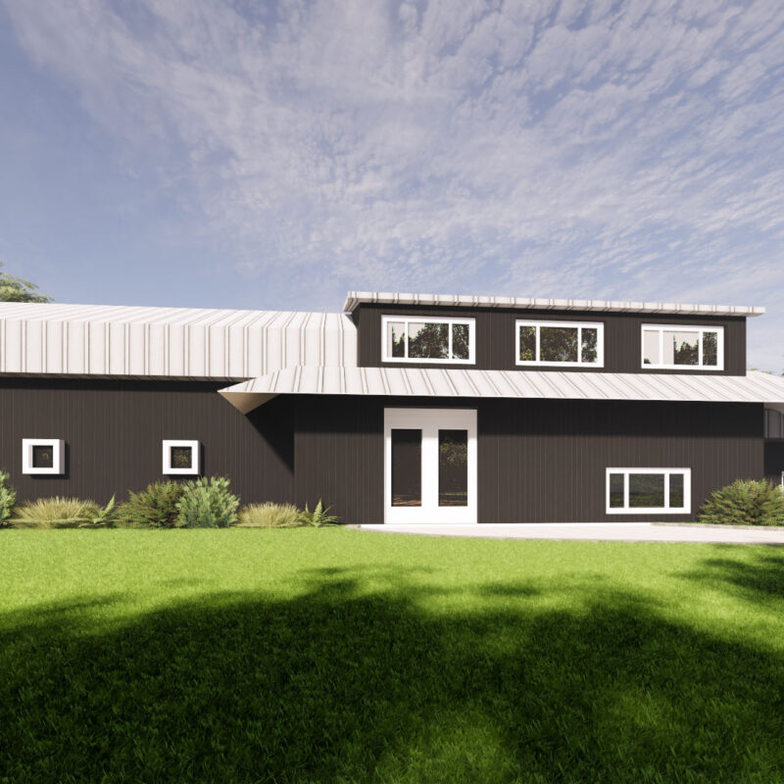
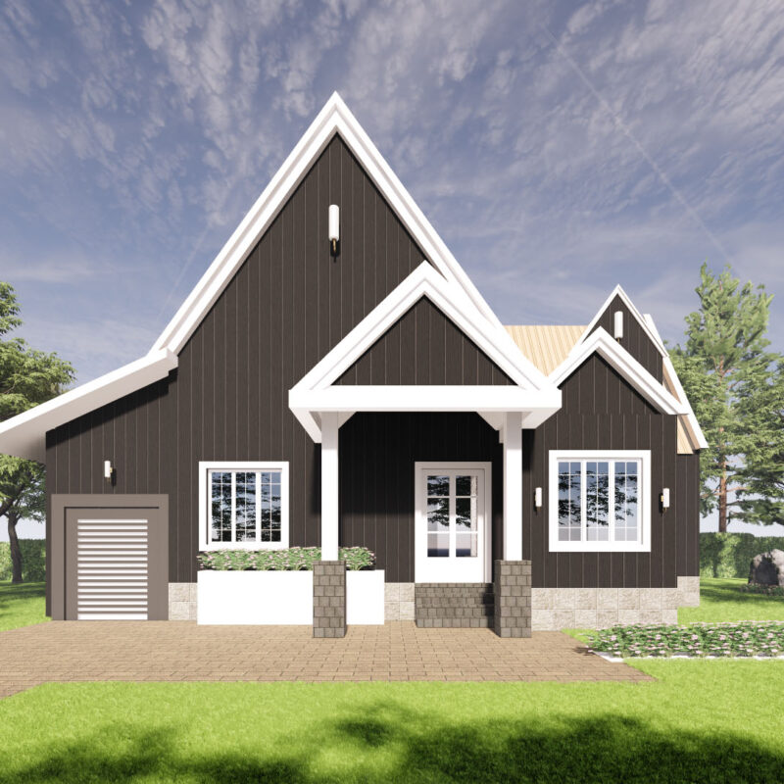
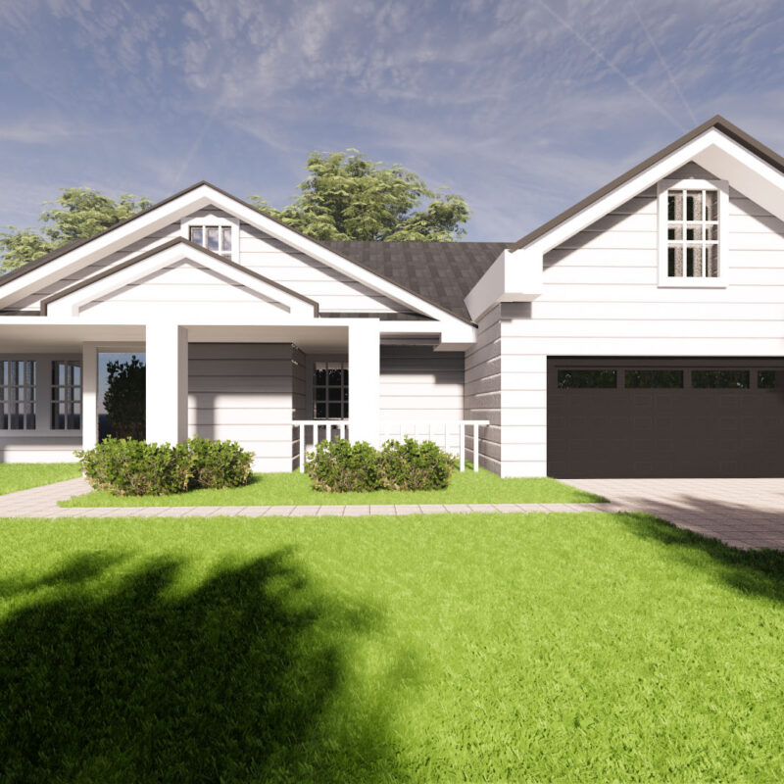
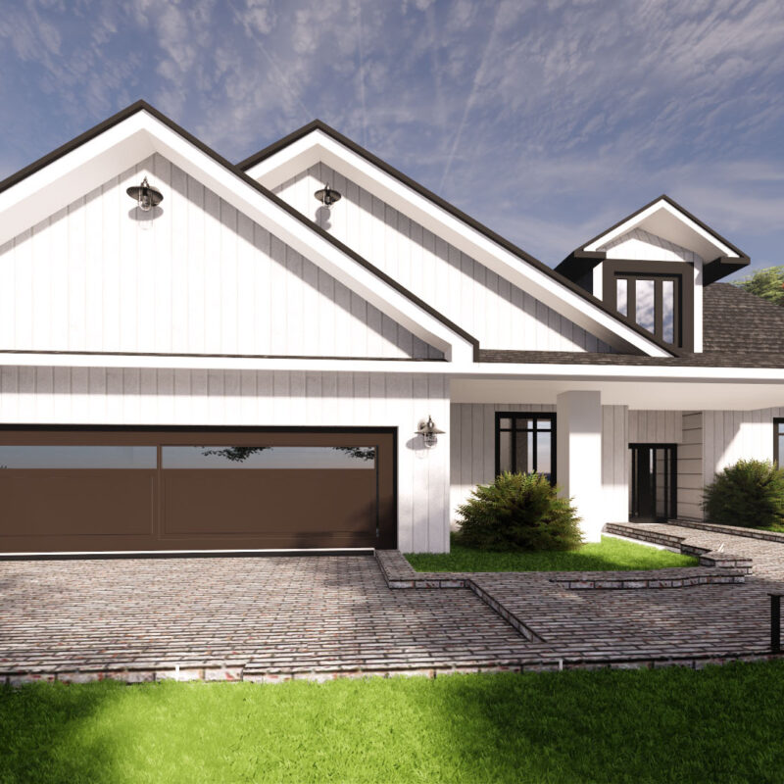
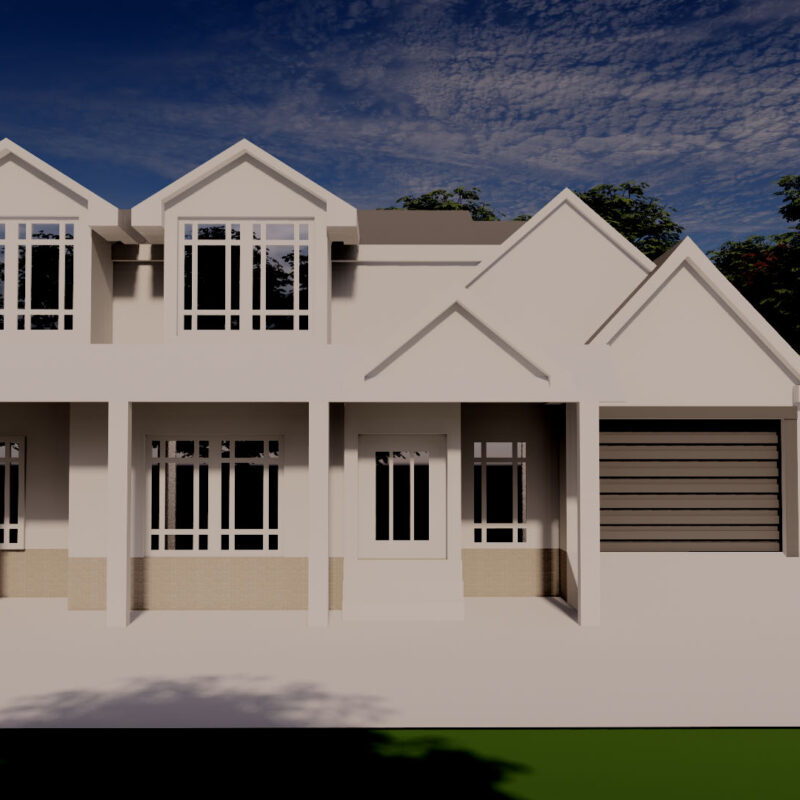
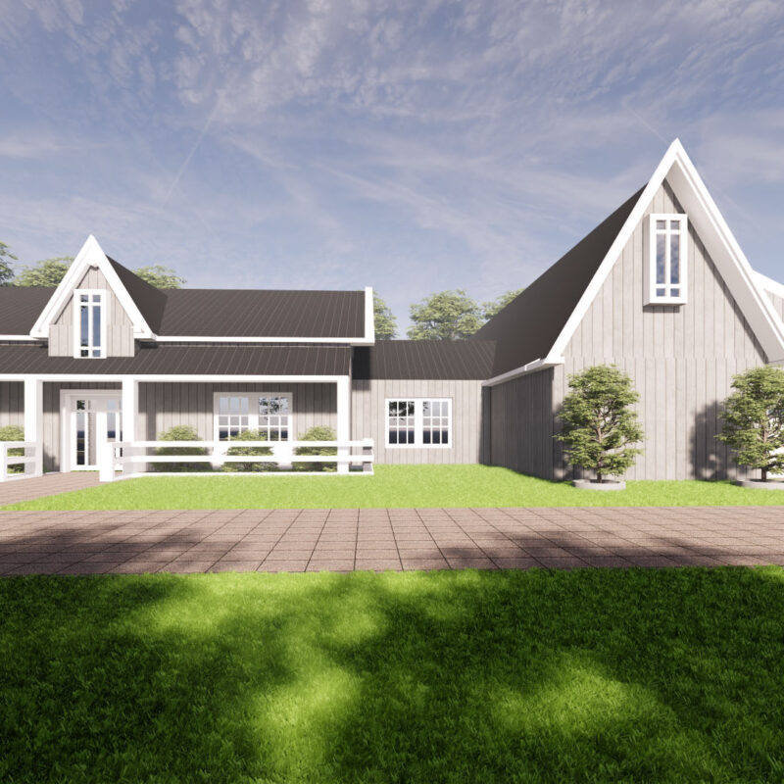
Reviews
There are no reviews yet.