Description
PLOT DETAILS
TOTAL SQUARE FEET:- 935
NORTH FACE PLAN
———————————————————————
PLOT DESCRIPTION:- GROUND FLOOR
LIVING ROOM – 1
POOJA ROOM
KITCHEN – 1
MASTER BED ROOM – 1
BATH ROOM – 3
PORCH – 1
PLOT DESCRIPTION:- FIRST FLOOR
BED ROOM – 1
MASTER BED ROOM – 1
BATH ROOM – 3

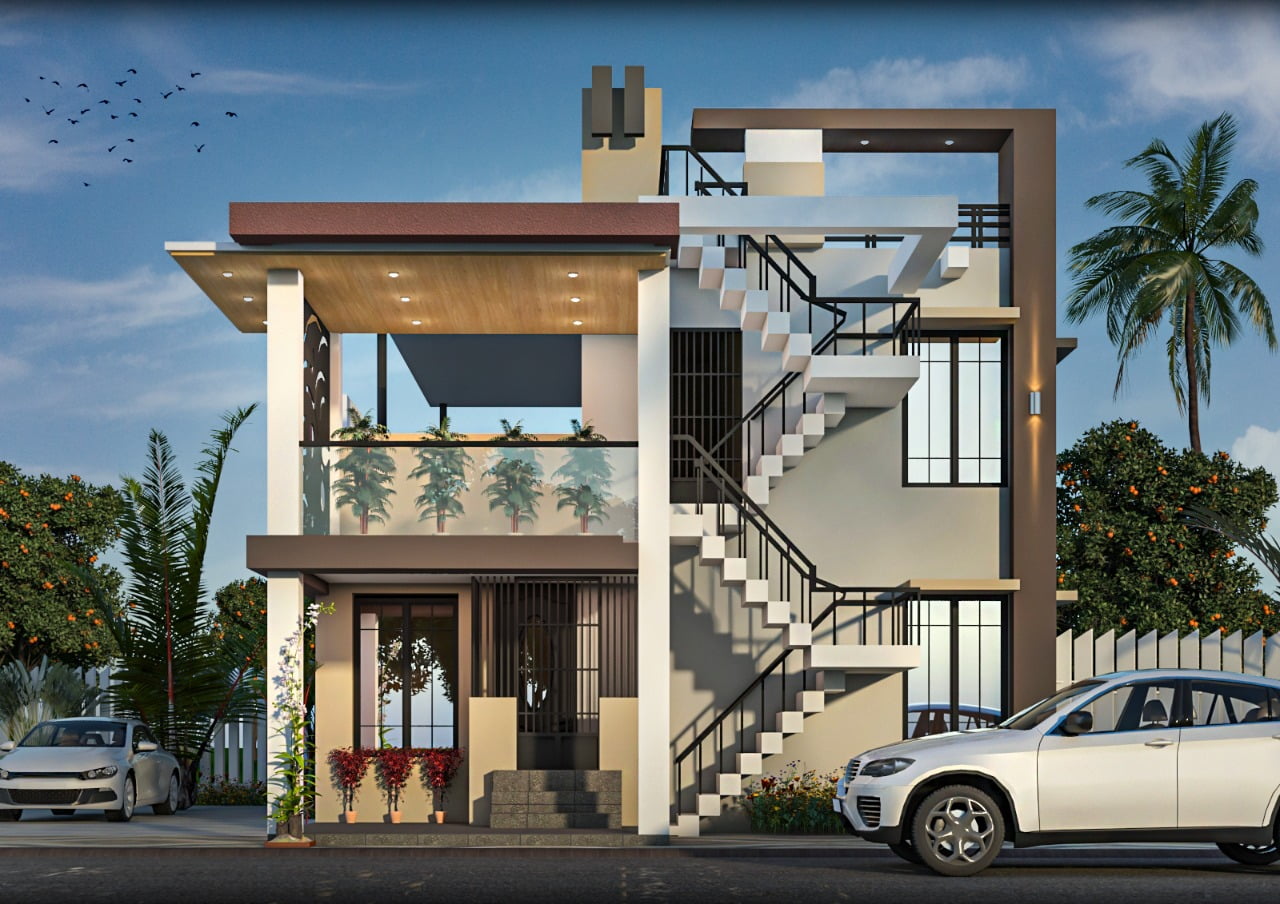

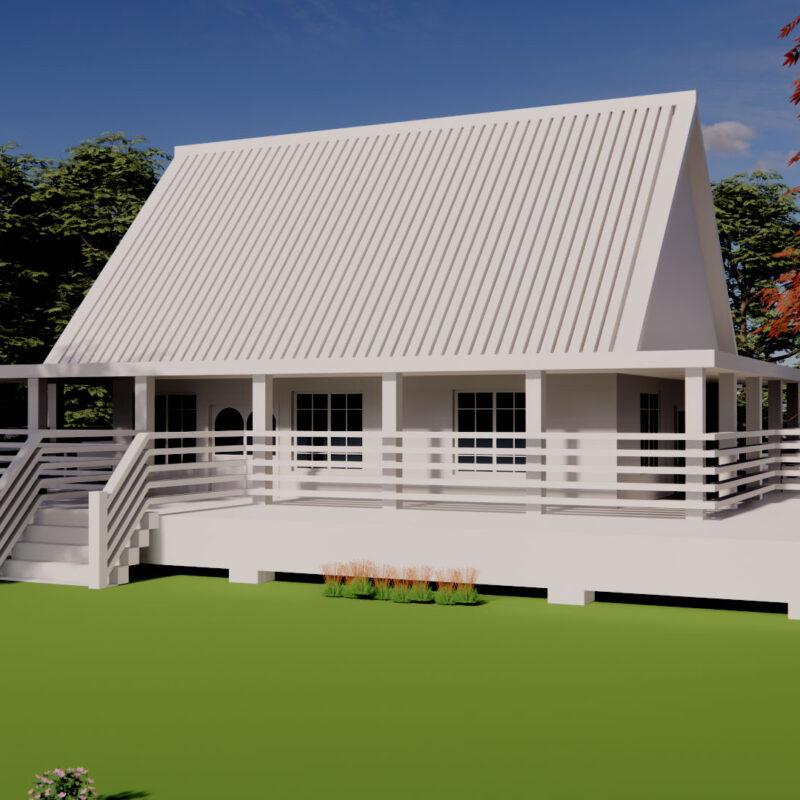
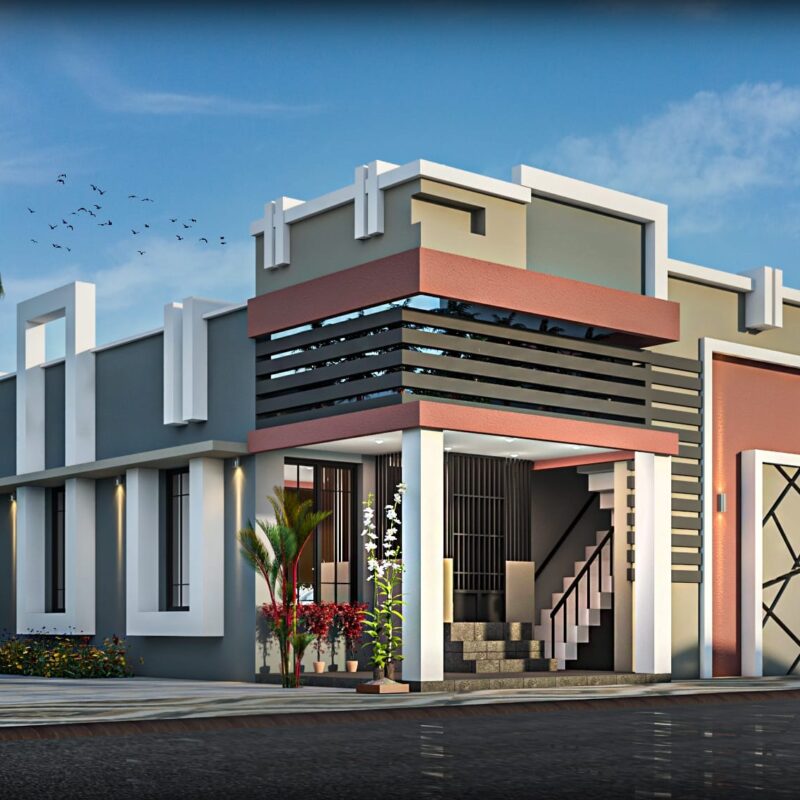
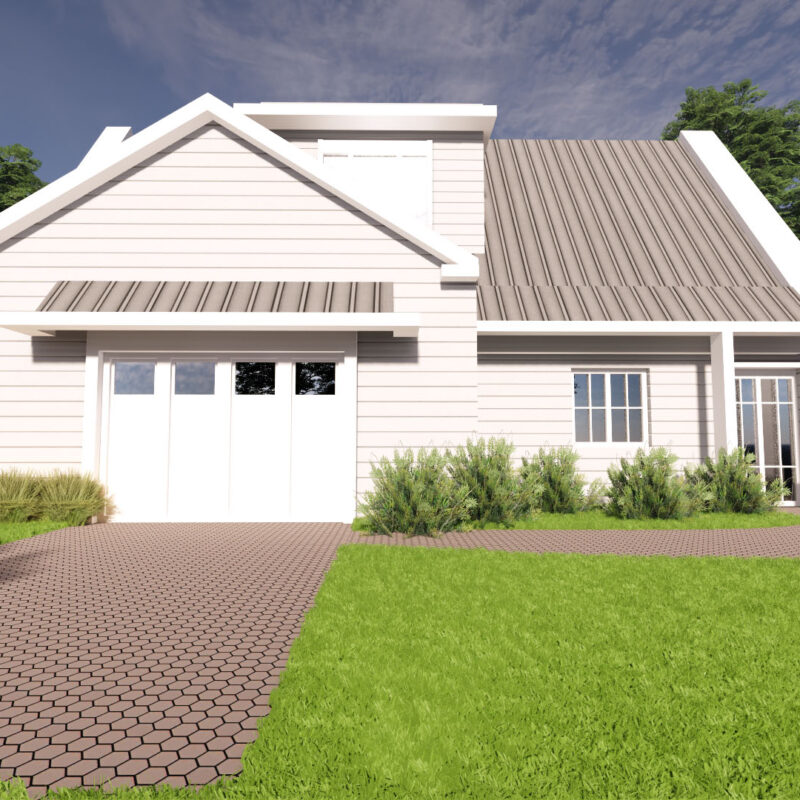
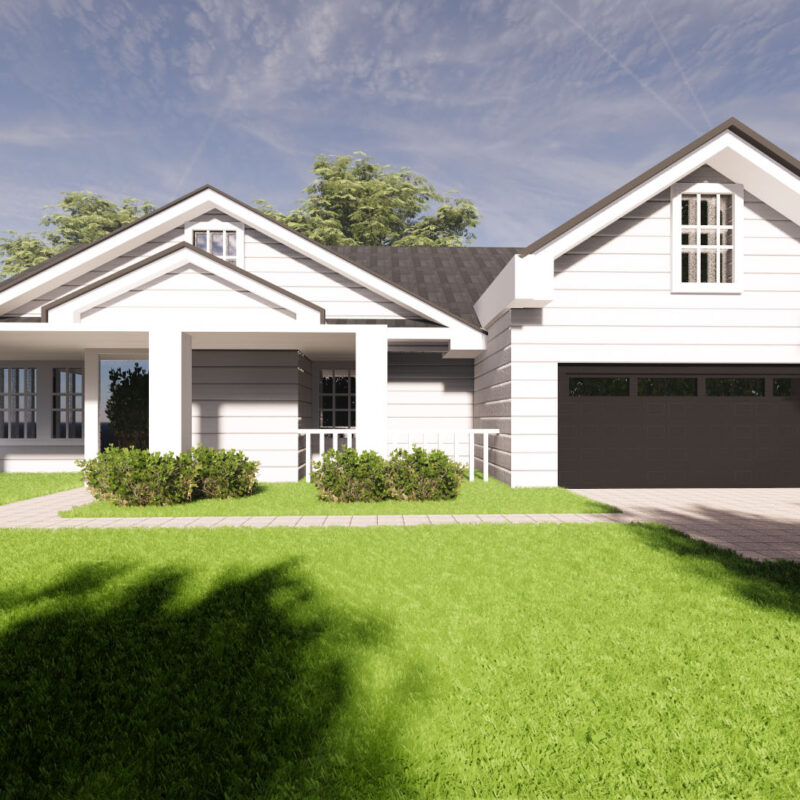
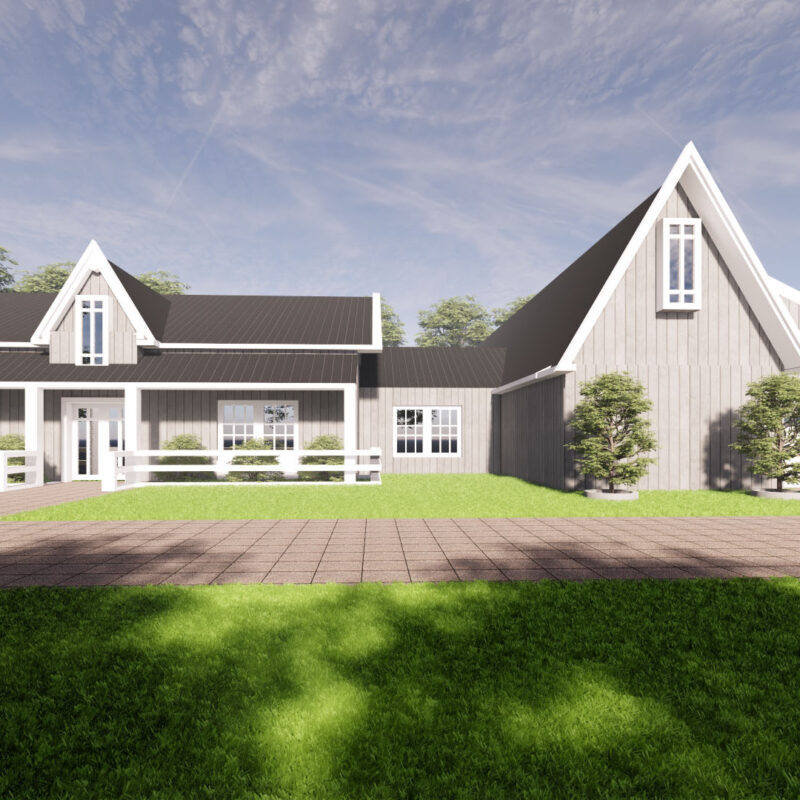
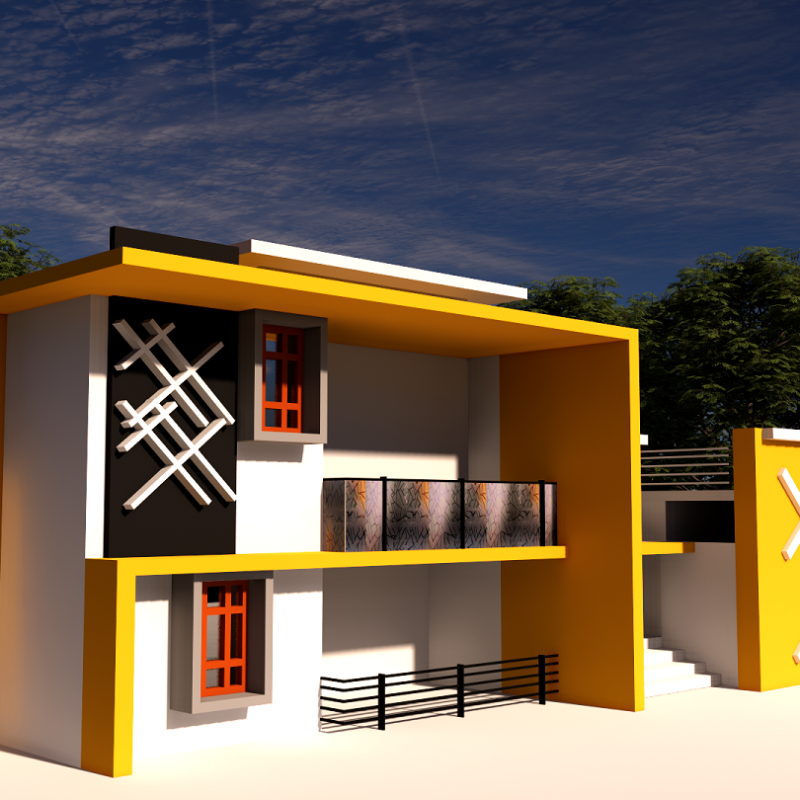
Reviews
There are no reviews yet.